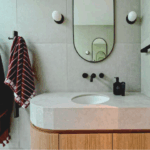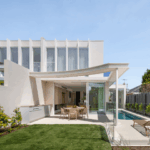Luxury interiors in Manhattan tower
To offer potential buyers a “sneak peek” at the interiors of his development in Manhattan, architect David Adjaye’s created a show residence that reflects the luxury of his architectural vision.
Adjaye created the model apartment for his 130 William project inside a sales gallery on Beekman Street – just a few blocks from where the 66-storey tower is currently under construction in New York’s Financial District.

GALLERY
The space provides potential buyers an example of the residential tower’s 244 luxury condominiums, and comprises an open-plan kitchen, living and dining room, and a bathroom.
Shown in new photographs, the interior design includes dark cabinetry that runs along the rear of the kitchen, facing a central island. A slab of Italian stone cantilevers from the kitchen counter to create a dining bar, with stools tucked underneath.
Adjaye says the island design, which “looks like it will fall”, draws on the stacked composition employed for the building’s exterior, which will cause the skyscraper to gradually taper inward.
“This sense of stacking, which you see the facade doing is also played out in the way that we do forms inside the space,” says the architect. “We worked very hard on making the kitchen follow the same language.”
Building a new home presents a blank canvas, allowing you to create bespoke spaces for comfortable day-to-day living ...
This light-filled, custom-built Bayside residence by Dash Construct, is enhanced by light and architectural design that defines modern ...
Studio Tate has completed a lavish redesign of the 17th floor of a distinctive hexagonal building in Melbourne, ...
Red sculptural interventions define the interior of ARKS’ new flagship store in Bandra West, Mumbai, where Anagram Architects ...













