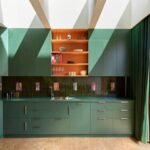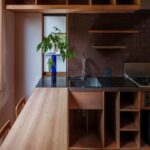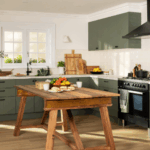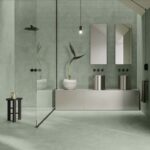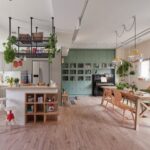Studio Lux Interiors’ alfresco kitchen project with Hettich & Euro Alfresco
Studio Lux Interiors’ alfresco kitchen project with Hettich & Euro Alfresco harmoniously extends the indoor kitchen area to the outdoor alfresco, creating an aesthetically cohesive space.
Studio Lux Interiors’ alfresco kitchen project with Hettich & Euro Alfresco: many outdoor kitchens are designed to fulfill the desire for a tranquil space for entertaining friends and family, seamlessly integrating with the overall design of the home.

GALLERY
Interior Designer and founder ‘Annebel Goode’ of Studio Lux Interiors reached out to the manufacturing supplier and joinery experts at ‘Euro Alfresco’ for her personal outdoor kitchen project, especially fitting with their known reputation as specialists in quality appliances and outdoor cabinetry. This collaboration resulted in the creation of a stunning alfresco kitchen environment, enhancing the outdoor space for both family and guests. A key consideration in designing a space that effortlessly transitions from indoor to outdoor was pivotal.

Euro Alfresco undertook this project with meticulous planning, prioritising the integration of high-quality fixtures and fittings capable of withstanding the unpredictable outdoor climate. Simultaneously, Studio Lux Interiors’ preferences were accommodated throughout every stage of the design process, ensuring the kitchen aligned seamlessly with Head Designer Annebel’s requirements, colour palette, and, most importantly, her distinctive style.
The interior of the house, harmonising with the interior flooring and design elements of the inside kitchen, extending this aesthetic continuity to the outdoor space. Laminex’s ‘Classic Oak’ compact laminate was chosen to harmonise with the interior flooring and design elements of the inside kitchen, extending this aesthetic continuity to the outdoor space. This choice not only ensures a seamless visual flow but also contributes to the natural ambiance, which selection of light oak complements the surrounding white elements.

Studio Lux Interiors’ alfresco kitchen project with Hettich & Euro Alfresco aimed to make the focal point when entering the Alfresco space the 4 Burner Built-In BBQ and Hood from Euro Alfresco. This 4-gas burner unit, perfectly tailored for residential outdoor kitchens was an ideal selection for the Adelaide-based project. While its presence may not immediately catch the eye, a gentle press on the oak laminate panels below the cooker unveils concealed cabinet space housing a convenient Pull-Out bin.
The seamless access is facilitated by Hettich’s push-to-open push-rod mechanism and soft-closing hinges, ensuring the secure opening and closing of the cabinetry doors. This discreet design choice eliminates the need for handles, resulting in a cleaner, more minimalist appearance that integrates with the Alfresco environment while also mitigating the risk of erosion. The Hettich Bin.it Duo II Pull-Out bins contribute to the kitchen’s discreetness by concealing various waste items behind closed cabinetry door. The bins can be effortlessly pulled out to full extension whenever needed, showcasing their functionality and versatility.

The inclusion of the bin is a perfect fit for Studio Lux Interiors’ Dream Alfresco Kitchen, especially as it is part of Hettich’s Alfresco Kitchen Collection, one of many products specifically recommended for outdoor use. The synergy between the indoor and outdoor space is satisfying, not to mention how the space extends with the inclusion of the swimming pool and the expanses of lush grass beyond the Alfresco space.
For more inspiration, visit Euro Alfresco
Photographer: Duoco Media
For more information, visit Hettich
In Thornbury, an extension known as A House to Gather puts the kitchen firmly at the centre of ...
Designed by Studio TAN, this kitchen-centred residence on Japan’s Itoshima Peninsula rethinks the relationship between domestic space, food ...
When it comes to upgrading your kitchen, performance and aesthetics go hand-in-hand. Here’s the good news: Euro Appliances ...
Italian brand Casalgrande Padana has built a reputation as a prolific producer of ceramic and stoneware tiles, translating ...
In the Stone family home, affectionately known as "the family playground," the kitchen is much more than a ...








