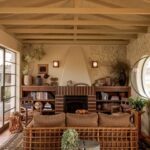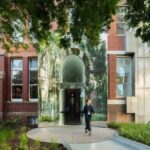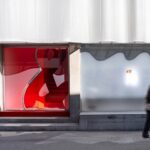New Kid on the Albanian Blloku
From the Italian architecture firm of Stefano Boeri Architetti, Blloku Cube, a new mixed-use high-rise development that boasts a distinctive energy-efficient cladding, is now under construction in Tirana, Albania.
Located in the heart of the capital, Blloku Cube is a multifunctional centre instrumental in the Tirana 2030 master plan that aims to breathe new life into one of the most prestigious districts in the city.

GALLERY
Covering a project area of approximately 12,000 square feet (1117sqm), Blloku Cube is an eye-catching cuboid structure designed to enhance the vibrant urban district, which was transformed from a former military zone with restricted access into a major city hub flush with shops, bars and restaurants. Blloku Cube will comprise office space stacked atop multiple levels of retail. A roof-garden restaurant will occupy the seventh floor.
“The identity of the building is strongly characterised by a special cladding, a standout feature that makes it recognisable and unique in the city skyline and, at the same time, highly performing in terms of thermal efficiency, thanks to a ‘double skin’ technological system,” claims the firm. Energy-efficient glass curtain walls are considered the first “skin,” and the second “skin” consists of a shimmering “sophisticated technological shielding system” made up of anodized aluminium modules carefully angled to filter the sunlight and optimise natural light indoors.
“This particular cladding solution, specifically designed for our first Albanian project, plays an essential role in defining the uniqueness of the building and contributes to underlining its importance as a new landmark of this urban district,” adds project director Francesca Cesa Bianchi.
Two of Perth’s most significant city-shaping projects have hit critical turning points, with plans for the city’s tallest ...
LA-based Manola Studio has transformed a 1940s roadside motel into a 12-room boutique retreat near the north entrance ...
The Ian Potter Museum of Art at the University of Melbourne has unveiled its new Education and Programs ...
Global fashion retailer H&M has unveiled its new three-level Seongsu store in Seoul, conceived with Shanghai-based design studio ...












