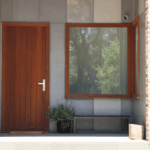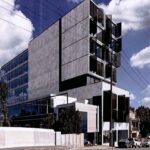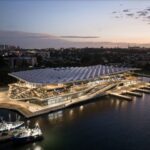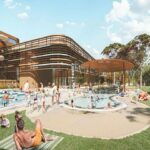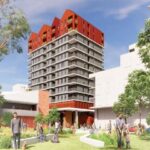Pre-fab is Pretty Fab
Workshop Architecture Inc has created a prefabricated home in Ontario, Canada, with an exposed structure and colourful elements in the interior. The Unfinished House is a two-bedroom, two-bathroom home with additional flexible spaces. “The house looks raw and unvarnished,” said Workshop Architecture Inc. “The name Unfinished House refers to an aesthetic attitude, an approach to material reduction that leaves parts of the design incomplete.”

GALLERY
The space accommodates two couples, one in an in-law suite with a private entrance, bathroom and kitchenette that can be closed off from the remaining space with a cobalt blue sliding door. A screened-in porch and mezzanine were designed to be converted into bedrooms for visiting friends and family.

The living space is long and linear, with a light blue kitchen integrated into a far wall and the living space across from it, with the porch at the end. Upstairs, the mezzanine houses a home office and a den that can be used as extra sleeping spaces while utilities such as the interior heat pump were tucked along the back wall.

Webnet wire rope was used as a railing to maximise light and ventilation throughout the space. The nautical reference is informed by the vernacular architecture of rural Ontario for the house’s design, materiality and colour selection, which includes a mixture of seasonal and permanent beach houses and farms.

The walls of the home were pre-fabricated off-site and insulation was incorporated outboard (the opposite side of the vapour barrier as most homes), which meant the interior wall structure could be left uncovered, eliminating the need for interior cladding.
“As the insulation is outboard,” said the studio. “The Douglas Fir plywood and Pine framing is left exposed on the interior for visual interest and for small storage shelves, inspired by William Turnbull Jr’s Hine House at Sea Ranch.”

Triple-glazed pine and aluminium-clad windows were set deeply into the walls to create sills that can double as seating, desks and counters. The windows were also placed to create cross ventilation, with smaller square windows on the sides of the house facing neighbours to increase privacy.
“Unlike many contemporary projects, there is a purposeful restraint in glazing,” said the studio. “This is a suburban-scaled site, but with the careful window placement, there is a feeling of being alone in a forest.”

The studio also limited concrete use by eliminating a basement, choosing instead to lay the house on a shallow foundation and concrete slab, which was then left exposed on the interior to avoid the use of additional flooring. The underside of the roof deck, wood framing, exterior framing and white sheathing were also left exposed.

The house runs on a heat pump, LED lights, and an energy recovery ventilator for moisture management and ‘very little electricity’, with no gas connection. Solar power infrastructure for hot water and electricity was incorporated into the house for later build-out, “when the owner’s budget allows”. Ceiling fans were also installed in the bedrooms, living room and porch to move hot air down in the winter and help mitigate heat and humidity in the summer.
Images via Dezeen
According to the latest data from the Victorian Crime Statistics Agency (CSA), burglaries and break-ins rose by 19 ...
A vacant eight storey office building in Richmond’s Swan Street precinct could be transformed into a 148 room ...
The new Sydney Fish Market has officially opened its doors, marking a significant milestone in the transformation of ...
A $135 million redevelopment of the Adelaide Aquatic Centre is expected to play a significant role in driving ...
Work is set to begin on a new 12-storey mixed-use affordable housing development in Adelaide’s inner north-west, marking ...










