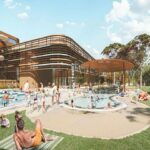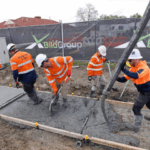The Only Way is Up
An original miner’s cottage in Geelong receives the Smith & Sons treatment.
Smith & Sons Geelong was faced with a predicament when creating the new addition for this gorgeous old home. The owner’s request for an addition that housed a master suite with a walk-in robe and ensuite was one the team did not take lightly. Destined to be a place of solitude where the owners could sit, read or relax, the addition was to be achieved without extending into the rear yard. The only solution was to think vertically and build up!

GALLERY
Due to the age of the existing miner’s cottage, and to help stay within budget, the team from Smith & Sons Geelong developed a completely free-standing structure. In this way, the new work did not disturb the existing walls and footings of the home, which would not have been adequate to support a first-floor addition.

This approach also allowed the homeowners to stay on the premises throughout the construction process. Independent pad footings were installed outside the footprint to support the steel columns and floor beams, and the entry point was not cut into the lower stairwell until the extension was locked up, meaning the clients were virtually undisturbed.
Ticking all the brief boxes, the new master suite links to the existing home via a black powder-coated steel spiral staircase and balustrade. In keeping with the historic nature of the home, the addition boasts heritage plaster on the corbel and arch of the walk-in robe, while steel fresh doors lead into the spacious ensuite. Once inside, a monochrome colour palette beckons, as does a stunning black-and-white clawfoot bath with chrome feet. Matt-white honeycomb mosaic floor tiles complement the pressed-edge white-gloss floor tiles perfectly.

Externally, the addition is sheathed in black. Black aluminium single-glazed sliding door and windows lead to the balcony deck, constructed using Ekodeck Plus in the dark Greystone colourway. A custom Orb Colourbond roof in Night Sky (Black) completes the exterior work and creates a dramatic profile, especially when viewed from the lower original section of the home.
This was the first time Smith & Sons Geelong had designed and incorporated this free-standing method of construction, but having seen minimal disruption to clients, they are now in the design stage with two equal jobs of equal age and inadequate footing systems.

For more information, visit Smith & Sons
The new Sydney Fish Market has officially opened its doors, marking a significant milestone in the transformation of ...
A $135 million redevelopment of the Adelaide Aquatic Centre is expected to play a significant role in driving ...
Work is set to begin on a new 12-storey mixed-use affordable housing development in Adelaide’s inner north-west, marking ...
Federal housing schemes, state reforms and persistent affordability challenges are defining Australia’s property outlook for 2026, according to ...
RMIT researchers have demonstrated that concrete made with biochar derived from spent coffee grounds can deliver significant carbon ...












