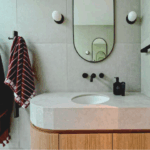Striking Family Abode is a Living Piece of Australian Alpine History
An iconic slice of history is given an impressive overhaul in the snowfields of NSW to create a much-loved family home. A knock-down-rebuild was on the cards for this dated home, but designer and owner Samantha Morton wanted to honour not only its era of construction, but the bloke who built it.

GALLERY
The original dwelling was the house of a local legend in the Australian ski industry, Paul Reader. “Traditionally, houses in the area were built by a group of friends who would then in turn help each other on their houses,” says Samantha. The sprawling 100-acre property also had a golf course. “There are still remnants of the drives,” she points out, “and we have found numerous golf balls when tidying up the site.”
Design and construction of the original home began in the 1980s and continued for a few decades. “The original house wasn’t completed until 2000 when Paul hosted a party that many of the neighbours still remember,” laughs Samantha.
Pre-renovation, the home was poorly designed and laid out, lacking in energy efficiency and open-plan living spaces. Now it’s a warm and inviting house that is light-filled and comfortable for family living in snow country. Even though a knock-down-rebuild would have been less expensive, Samantha says there are some things that money just can’t buy. “We love the Alpine rustic vibe of the Snowy Mountains, but this house was designed in a recent era and we wanted to reflect that,” she shares. To replicate elements of the ’80s and ’90s, they included laminate, Victorian ash timber windows, Berber carpets and granite benchtops.
The property is home to Samantha and partner Charlie; along with a dog; 15 head of cattle; and wildlife including kangaroos, wombats, deer and a brumby called Phantom. The couple have four adult children between them who regularly visit. The remodelled house is certainly up to the task of catering for extended family and gatherings of friends.
There are three bedrooms and three bathrooms, as well as another bedroom and bathroom under the house, and plenty of open-plan living throughout. The scope of works also included replacing all of the internal and external surfaces — a mammoth task — and underfloor heating was added for those chilly winter mornings and evenings. They were able to work with the original structure, however, and only one internal wall was removed.
Warm colour tones were added, as well as skylights, new windows and a new roof. There is much to love in this remodelled home. A standout for Samantha is “the wing”, an add on by the original owner. “It was one large bedroom with a bathroom off the side,” she says. “We demolished the bathroom and managed to get the master, ensuite and a study/small living area into the space.”
A good working relationship developed between the construction crew and Samantha over the course of the renovation. She acknowledges that during the demolition phase of the project there were some decisions that were required to be made “on the fly”, however, by having a solid foundation of good communication with all parties, these things could be negotiated and carried out with minimal fuss.
There were parts of the project that were painstakingly remodelled and re-engineered. Among them was modifying slabs so they connected, and stairs were re-veneered so they were even. Eco-friendly features include pure wool carpet, thermally broken timber and aluminium double-glazed doors and windows, cork flooring, and an efficient wood-burning firebox.
Samantha says she hopes she would have made Paul proud. “I think he’d like it and his friends have told us that,” she reflects.
Designer and Interior Designer Korsa, Samantha Morton
Builder Jindabyne Homes, jindabynehomes.com.au
SERVICES
Electrical Simeco
FIXTURES & FITTINGS
Window supplier Miglas
Bathware Abi Interiors
Towel rails Häfele
PC items Reece
Wood firebox Cheminées Philippe
Range AGA
Microwave Miele
Dishwasher Miele
Rangehood Miele
Water dispenser ZIP
Building a new home presents a blank canvas, allowing you to create bespoke spaces for comfortable day-to-day living ...
This light-filled, custom-built Bayside residence by Dash Construct, is enhanced by light and architectural design that defines modern ...
Studio Tate has completed a lavish redesign of the 17th floor of a distinctive hexagonal building in Melbourne, ...
Red sculptural interventions define the interior of ARKS’ new flagship store in Bandra West, Mumbai, where Anagram Architects ...












