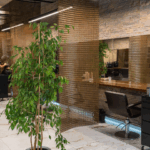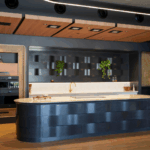1960s colour schemes inform Belgian office space
Studio Anton Hendrik Denys, in collaboration with Steen Architecten, has recently undertaken a remarkable project that revitalizes an existing office building in Heverlee, Belgium.
Stripping the structure back to its core, the design team drew inspiration from the client’s corporate identity and infused it with a contemporary twist on modernism.

GALLERY
The result is the stunning AEtelier office, which combines private workspaces, meeting rooms, open-plan communal areas, and versatile event rooms. By incorporating vibrant colour schemes reminiscent of the 1960s, the design team created a captivating and energizing work environment.
Studio Anton Hendrik Denys and Steen Architecten embarked on a mission to transform the Heverlee office building into a space that would reflect the essence of modernism while incorporating contemporary elements. By stripping the structure down to its core, the design team had a blank canvas to work with. The resulting design embraces the principles of modernism while infusing it with a fresh perspective that aligns with the client’s vision.
The AEtelier office was commissioned by an IT consulting company in Belgium, requiring a versatile space that could accommodate various functions. The design team skilfully divided the space into private workspaces, meeting rooms, open-plan communal areas, and event rooms that can be utilized for conferences and gatherings. This multifunctional layout ensures that the office is not only conducive to focused work but also fosters collaboration and creativity.
Drawing inspiration from the vibrant interior colour schemes of the 1960s, Studio Anton Hendrik Denys made a daring choice by opting for deep blue walls throughout the office. This bold colour creates a sense of depth and provides a striking backdrop for the entire space. To complement the blue walls, teal carpeting was selected, adding a touch of richness and luxury. The design team took the concept even further by incorporating a green floor, which injects a sense of vitality and connection with nature.
At the entrance of the office, a welcome desk and lockers greet visitors with a muted grey colour palette. This choice creates a serene and sophisticated ambiance, allowing the vibrant blue walls and ceiling to make a colourful contrast. The welcome desk and lockers are framed by a backdrop of wood panelling, which adds warmth and natural texture to the space. This combination of materials creates a balanced and harmonious visual experience.
A visual language was developed by Jaap Knevel, an information designer, to create iconography and signage so that staff and guests can easily navigate within the space.
The green floor defines shared spaces and guides users through the building. These hard floor surfaces are juxtaposed with a soft teal carpet that covers the floors of private offices and meeting rooms.
Studio Anton Hendrik Denys and Steen Architecten also renovated the exterior of the building, which is now clad in corrugated aluminium that contrasts and frames glimpses of the bold interior that can be seen through the windows.
The aluminium cladding continues into a central landscaped courtyard that houses plants, as well as bright red furniture and a concrete bridge that connects two parts of the office.
Studio Anton Hendrik Denys, in collaboration with Steen Architecten, has masterfully transformed the AEtelier office in Heverlee, Belgium, into a captivating workspace that blends modernism with contemporary design elements. By embracing the bold colour schemes of the 1960s, the designers have breathed new life into the office, creating an environment that is both inspiring and functional. The combination of deep blue walls, teal carpeting, and a green floor exudes vibrancy and energy, while the muted grey accents and wood panelling provide a sophisticated balance. The AEtelier office stands as a testament to the power of thoughtful design in shaping inspiring workspaces.
Images by Hannelore Veelaert via Dezeen
RE/8™ Bio-circular Architectural Mesh by Kaynemaile offers exceptional versatility. Perfect for adding a touch of privacy, it makes ...
Great news for homeowners planning a reno in Queensland: Austaron’s exquisite new showroom in Brendale is now officially ...
The Regenerative Futures Studio has been conceived as a carbon sequestering, solar powered living ecosystem that reframes how ...










