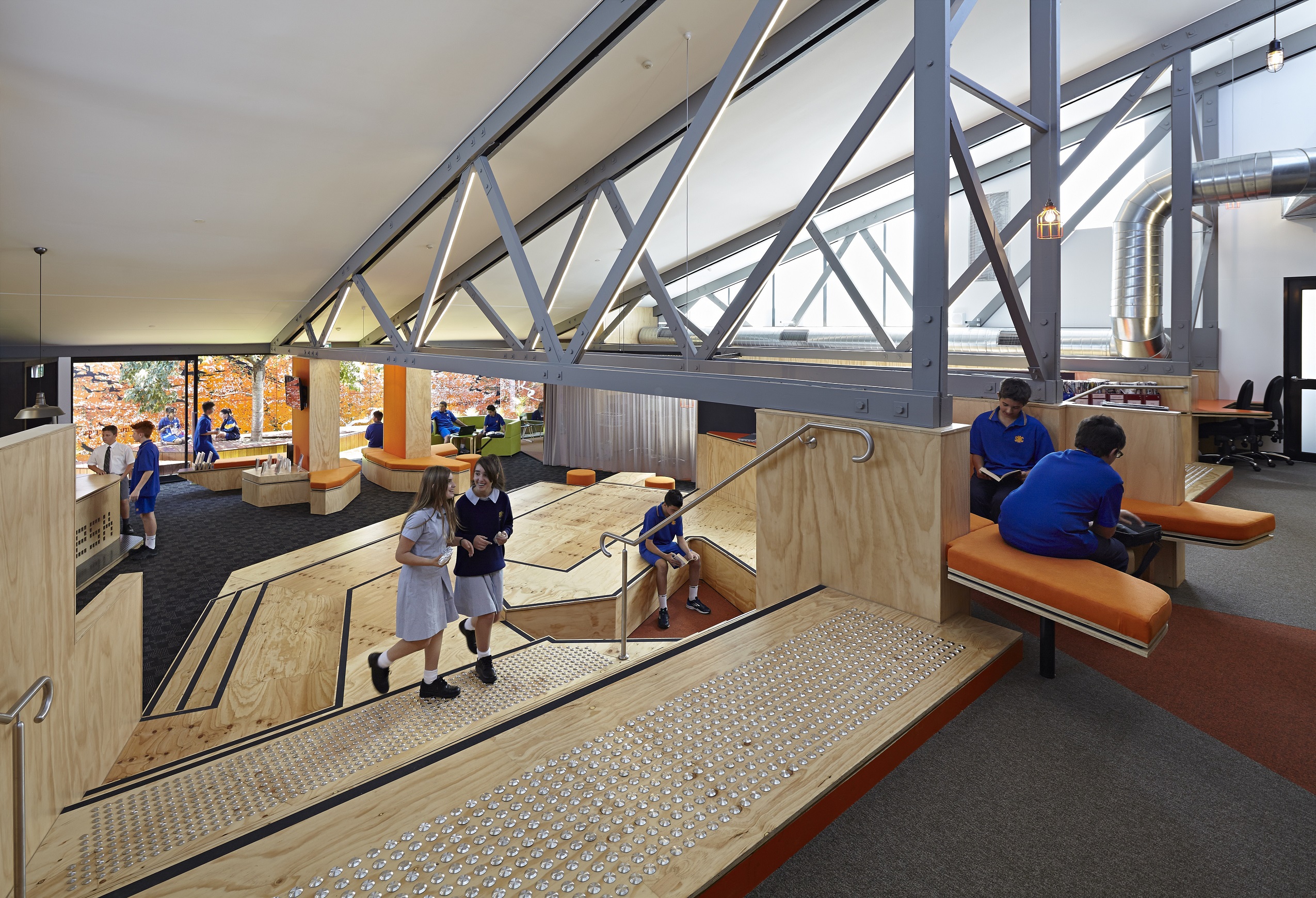2014 ARCHITEAM WINNERS ANNOUNCED

The winners of this year’s Architeam Awards have been announced, with five architecture firms taking out award wins or commendations from a record number of entries.
Celebrating its seventh year, the Architeam Awards aim to raise the profile of small to medium-sized architecture firms and celebrate their contribution to Victoria’s architectural landscape.
“Eighty-five per cent of architects in Victoria work in small practices or are sole practitioners. One of the many challenges facing architects in small practices is getting their names out into the public realm. The Architeam Awards aim to give them exposure and promote their contribution to the design community,” said Gray Smith, Awards Director at ArchiTeam.
This year’s award recipients represent a mixture of commercial, residential, unbuilt and community projects. bankmecu is also a proud supporter of the Sustainability Award.
Judging the entries this year was Dr Paul McGillick (independent writer and editor on architecture, art and design), architect Shelley Penn and Professor Des Smith (Deakin University).
2014 ARCHITEAM AWARD WINNERS:
Residential award JOINT WINNERS:
Merton Street by Thomas Winwood Mckenzie (Thomas Winwood Architecture) — located in Albert Park, this refurbishment saw the existing home’s internals modernised and carefully reoriented to cater to new light sources created through additional window installations.
Skin Box House by Rob Nerlich and Kate McMahon (man|architects) — located in Windsor, this extensive addition saw the integration of a large, floating upper-storey extension that was finished with a luminescent external skin. The elegant design of the overhanging upper storey is a simple solution to the home’s extremely restrictive building envelope.
Community architecture award WINNER:
Pamela Coyne Library by Brad Wray (Branch Studio Architects) — a renovation and extension designed to revitalise what had been an underutilised school space at St Monica’s College in Epping. The final design integrated a multi-functional Swiss army knife-style librarian’s desk and Spanish steps to join the room’s split levels.
Unbuilt architecture award WINNER:
The Tinderbox by Index Architecture — a stunning concept design pitch for the refurbishment of the Hans Christian Andersen Museum in Denmark. This design integrated secret subterranean passages and gallery spaces to increase the museum’s usable space without encroaching on the heritage fairy garden.
Sustainability architecture award WINNER:
Pamela Coyle Library by Brad Wray (Branch Studio Architects) — crafted with energy saving in mind, the final design has reduced the library’s running costs through improved window insulation and ventilation, increased external sunshade and use of timed lights. Sustainable local resources were used throughout the building process, while the school’s maintenance team as well as local tradespeople were employed to carry the build from start to finish.
Commercial architecture award WINNER:
Middle Park Studio by Jean-Paul Rollo (Jean-Paul Rollo Architects) — located on a narrow block of land in a busy residential area, the design involved the addition of an artist’s studio to the roof of an existing garage. Managing the restrictive footprint of the block, the studio is disguised as two asymmetrically stacked miniature shipping containers. The overhanging features allow for the provision of treated fibreglass glass windows, studio amenities and storage.
For more information on the winners and commendation list, visit www.architeam.net.au
The Regenerative Futures Studio has been conceived as a carbon sequestering, solar powered living ecosystem that reframes how ...
A vacant eight storey office building in Richmond’s Swan Street precinct could be transformed into a 148 room ...
Local studio I IN has completed a colour saturated VIP lounge in Tokyo, using shiny aluminium, washi paper ...
Located in Berlin’s Neukölln district, Common is a hybrid hospitality space that shifts seamlessly from microbakery by day ...
The new Sydney Fish Market has officially opened its doors, marking a significant milestone in the transformation of ...













