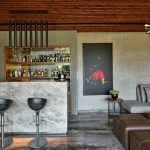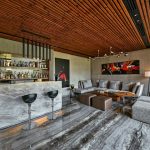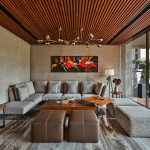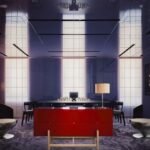42MM Architecture Unveils Luxurious Lounge and Bar
Blending modern sophistication with functional design, New Delhi-based 42MM Architecture has unveiled a refined lounge and bar area that embodies contemporary luxury. Designed as a dynamic social space, the project seamlessly integrates form and function, offering an inviting setting for both lively gatherings and intimate get-togethers.
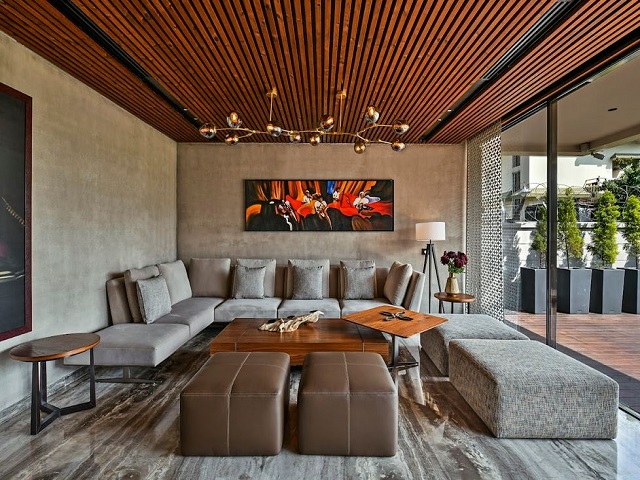
GALLERY
This architectural feat reflects the firm’s commitment to creating spaces that foster meaningful connections. Every detail has been meticulously curated to encourage conversation and relaxation, striking a delicate balance between communal and private zones. The open yet intimate layout adapts to various social scenarios, making the space highly versatile.
At the core of the design is 42MM Architecture’s philosophy of blending innovation with practicality. The lounge area showcases a masterful interplay of materials, including warm timber finishes, sleek metallic accents, and plush upholstery, creating a harmonious and welcoming ambiance. Linear wooden panels on the ceiling add depth and rhythm, not only enhancing the aesthetic but also improving acoustic performance—ideal for social gatherings. Strategically placed dimmable lighting further elevates the mood, allowing the atmosphere to shift effortlessly between lively and subdued.
The bar serves as a focal point, standing as both a functional element and a sculptural statement. A bespoke natural stone countertop anchors the space, exuding elegance, while custom cabinetry provides both storage and visual appeal. Integrated LED lighting accentuates the bar’s design details, enhancing its sophisticated presence.
In keeping with 42MM Architecture’s commitment to sustainability, the lounge and bar incorporate energy-efficient lighting, responsibly sourced materials, and eco-friendly finishes. This dedication ensures the space is not only visually stunning but also environmentally conscious.
Founded in 2005, 42MM Architecture is a multidisciplinary practice specialising in Architecture, Interiors, and Urban Design. With a team of over 25 architects and designers, the firm prioritises innovation, research, and cutting-edge technology to create bespoke solutions for every project. Their distinct approach is evident in each design, seamlessly merging functionality with aesthetic excellence.
This latest project is a testament to 42MM Architecture’s ability to push boundaries, redefining contemporary living through thoughtful and elegant design.
Images via 42MM
The Regenerative Futures Studio has been conceived as a carbon sequestering, solar powered living ecosystem that reframes how ...
A vacant eight storey office building in Richmond’s Swan Street precinct could be transformed into a 148 room ...
Local studio I IN has completed a colour saturated VIP lounge in Tokyo, using shiny aluminium, washi paper ...
