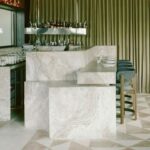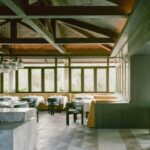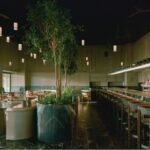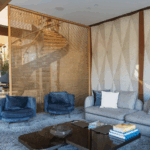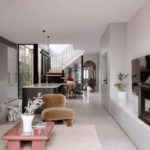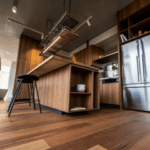Aigli Zappeiou Reimagined as Public Cultural Hub
A landmark café within Athens’ National Gardens has reopened with a new identity, transformed by London-based Neiheiser Argyros in collaboration with Athens-based Esé studio.
First established in 1904 beside the neoclassical Zappeion Hall, Aigli Zappeiou has long served as a social anchor for Athenians. The redesign seeks to revive its civic role, evolving it into an inclusive space that supports multiple forms of public life.
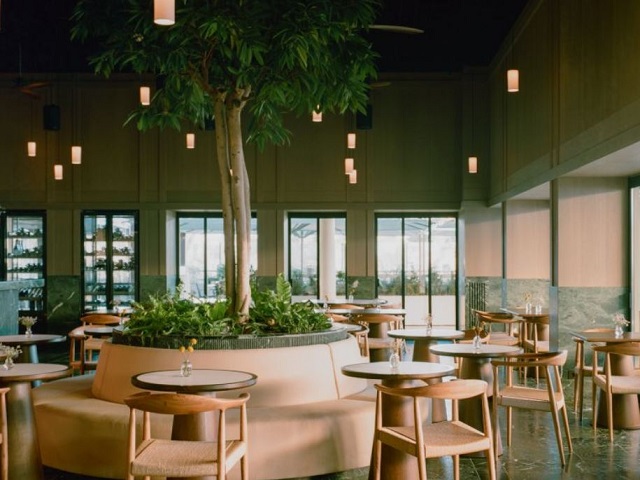
GALLERY
The design team approached the project with both historical sensitivity and contemporary ambition. Viewing the café as a cultural artefact, they read its architectural layers much like archaeologists, while considering present-day urban rhythms as sociologists. The result is a dual-venue composition, comprising the lively Aigli All-Day Café and the more intimate Aigli Restaurant.
Inside the café, the architects employed tactile, grounded materials to foster connection. Green marble from Tinos forms the base of the walls, with rough joints suggesting a garden-like informality. A twenty-metre marble bar threads through the historic double-height hall, accommodating everything from food and beverage stations to a DJ booth. New openings at the rear of the building reconnect the venue with the National Gardens, supported by large indoor planters that blur interior and exterior. With its mix of indoor and outdoor seating, the café adapts to a wide variety of uses and visitors.
The adjacent restaurant offers a contrasting tone. Restored red-and-white marble flooring sets the foundation, echoed by a triangular timber ceiling pattern. Curved yellow booths soften the perimeter while a sculptural central bar anchors the room. Rich natural materials including wood, stone and textiles create a calm dining environment, complemented by views across the gardens and towards the Acropolis.
The architects describe the project’s design language as “ornamental minimalism”, striking a balance between classical detail and contemporary clarity. Spatially, the intervention shifts Aigli from an inward-looking configuration to one that is open, porous and outward-facing, extending its connections to the gardens and city.
This reopening is only the first stage of the new Aigli ecosystem, which will eventually include a cinema, event hall, music venue, conference centre and art gallery. Each program will carry a distinct identity while contributing to a collective architectural framework described as a “container of compelling contrasts.”
Images by Lorenzo Zandri via Designboom
Dan Sparks. Architect & Practice Principal - Sparks Architects Designing a home is one of life’s most exciting and ...
From the moment you walk into the Artisan House in Kew you know you are stepping into an ...
Nestled within the inner streets of Melbourne, this Victorian terrace originally constructed in the mid 19th century has ...
In well-considered interiors, attention naturally falls on form, materials and light. Yet some of the most frequently touched elements in a space ...
In a striking collaboration between MAB, Six Degrees Architects, and TCL Landscape Architecture, Merri Northcote is establishing a ...
