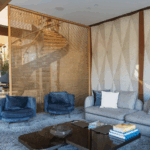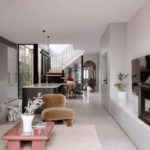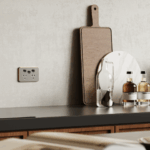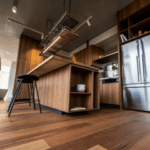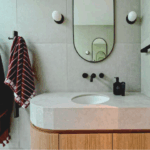Bacalan Block: Concrete silo transformed into dramatic hotel lobby
In a striking blend of history and modern design, Colboc Sachet Architects have transformed a 36-metre-tall concrete silo into a dramatic hotel lobby as part of the Bacalan Block development in Bordeaux.
Overlooking the River Garonne near the city’s centre, this ambitious project was completed in 2021 and features two hotels, a combined hostel and student accommodation, and an art gallery.
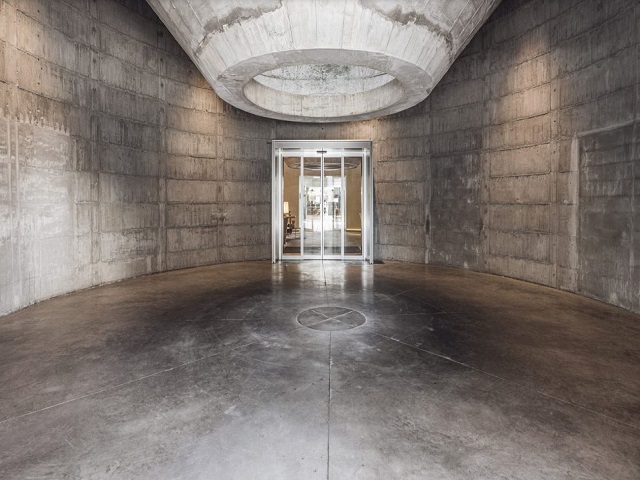
GALLERY
The Bacalan Block project rejuvenates a former factory site, retaining the original eight large concrete silos as a nod to the location’s industrial past. Six of these silos now house an art gallery, while the remaining two have been repurposed to create a stunning entrance for the Renaissance Hotel. This innovative design preserves the historical essence of the site while infusing it with contemporary functionality and aesthetics.
Guests of the four-star Renaissance Hotel embark on a journey through time as they pass through the silos. The first silo, hollowed out to evoke a return to nature, leads to the second silo, which serves as the hotel lobby. This silo is protected by a membrane and illuminated by an oculus, creating a skylight, almost ethereal atmosphere for visitors. This transformation is a testament to Colboc Sachet Architects’ ability to marry historical preservation with modern design.
Beyond the silos lies the Silo Garden, a newly created green space featuring a glazed pavilion at its centre. This “crystalline counterpart to the silos” contains a café and a covered pathway connecting to the hotel rooms. The garden is visible through a glass galleria with windows that slide open, allowing the café to extend outdoors under white, drop-arm awnings, creating a seamless blend of indoor and outdoor spaces.
The architectural theme of cylindrical concrete columns, echoing the silos’ form, continues around the exterior of the Renaissance Hotel. Atop the hotel, a row of gabled metal forms houses a restaurant and spa, both wrapped by a panoramic terrace offering breathtaking views of the city.
Adjacent to the Renaissance Hotel, the Moxy Hotel features a terracotta-coloured facade with a metallic upper level that harmonizes with its neighbour. To the east, the Whoo student accommodation and hostel is a minimalistic concrete block with a distinctive sawtooth roof, reflecting a functional yet elegant design ethos.
“The construction system responds to the uses with a sober modelling of the facades consisting of frugal concrete assemblies,” noted Colboc Sachet Architects. This approach embodies a timeless quality and a sense of existing seamlessly within the urban fabric, epitomizing “an architecture of inconspicuousness.”
The Bacalan Block development is a remarkable example of how industrial heritage can be thoughtfully integrated into contemporary urban landscapes, offering a unique and enriching experience for residents and visitors alike.
Images by Ivan Mathie via Dezeen
From the moment you walk into the Artisan House in Kew you know you are stepping into an ...
Nestled within the inner streets of Melbourne, this Victorian terrace originally constructed in the mid 19th century has ...
In well-considered interiors, attention naturally falls on form, materials and light. Yet some of the most frequently touched elements in a space ...
In a striking collaboration between MAB, Six Degrees Architects, and TCL Landscape Architecture, Merri Northcote is establishing a ...
Building a new home presents a blank canvas, allowing you to create bespoke spaces for comfortable day-to-day living ...






