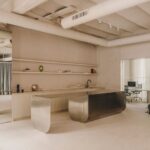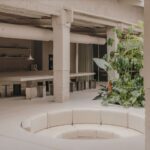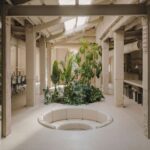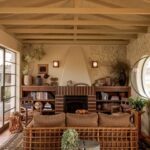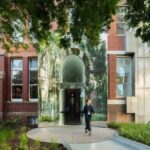Barcelona Modelling Agency Embraces Sculptural Minimalism
Spanish studio Isern Serra has transformed a Barcelona modelling agency into a serene, light filled workspace where every surface, curve and opening is designed to double as a photography backdrop.
The Blow Models office sits on the ground floor of a 1920s building and adjoining warehouse in the Sant Martí neighbourhood. Its new interior adopts a calm, pared back palette that allows light, vegetation and sculptural forms to take centre stage.
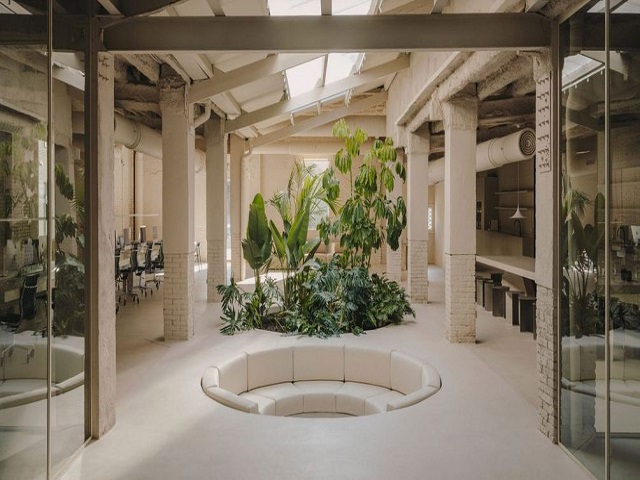
GALLERY
The studio began by removing the building’s false ceiling and most of its partition walls to create a more generous sense of volume. A long rectangular skylight was carved into the ceiling to increase natural light penetration. All surfaces were then painted in a pale buttermilk tone, giving the office a soft, consistent glow suited to photoshoots throughout the day.
Without a basement or car park beneath the site, the design team was able to excavate sections of the floor slab to introduce sunken elements. Three voids now anchor the central zone of the office. Two have been fitted out as cushioned conversation pits, while the third is densely planted with tropical greenery. According to the studio, light and vegetation form the heart of the project and provide an unusual yet striking photographic backdrop.
Sculptural furnishings continue this approach. Two large concrete tables sit to either side of the space, one acting as a communal work desk and the other accommodating staff gatherings with steel stools. In the kitchen, a steel prep counter reinforces the material palette and adds another textured surface for photography.
Enclosed rooms are kept to a minimum. Only meeting spaces and the accounting office are separated, wrapped in plain white curtains so they can easily function as flexible shoot locations. To preserve the open layout, the toilets are positioned near the stairwell, where an oversized picture window brings light into the compact zone. A robust concrete basin anchors the space, complemented by a floor to ceiling mirror for visiting models preparing for shoots.
The result is a workspace conceived as a landscape for image making. Pale walls, sculptural forms and sunken green pockets combine to create an adaptable environment tailored to the needs of contemporary modelling and content creation.
Images by Salva López via Dezeen
Two of Perth’s most significant city-shaping projects have hit critical turning points, with plans for the city’s tallest ...
LA-based Manola Studio has transformed a 1940s roadside motel into a 12-room boutique retreat near the north entrance ...
The Ian Potter Museum of Art at the University of Melbourne has unveiled its new Education and Programs ...
