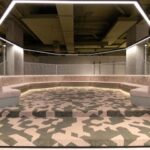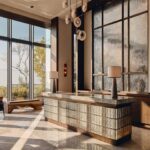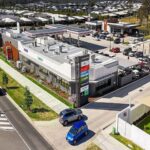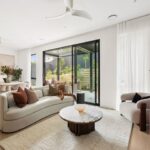Bonnyrigg housing estate western Sydney to gain another 500 homes
The number of new homes being built in a housing estate redevelopment in Bonnyrigg has been increased by 500 up to a total of 3000.
The housing project in Western Sydney has been in planning and progress since 2009, Designed by Allen Jack+Cottier Architects.

GALLERY
The 80-hectare estate remodelling project is being completed in stages, and as well as increasing the total number of homes, the latest announcement would see the height limit of the remaining areas increased.
Other modifications include an increase in the amount of public open space from 12.13 hectares to 13.04 hectares.
Connections to Bonnyrigg Town Centre are being expanded and the local road network will be modified, to account for the increase in future residents.
“Greater densities and increased diversity will be located adjacent to the Town Centre to enhance walkable access to local services, public transport and community facilities, as well as contribute to the economic vitality and growth of Bonnyrigg,” reads the concept plan prepared by Allen Jack+Cottier Architects.
“The increased densities at Bonnyrigg will require a considered approach to dealing with building setbacks, heights and massing. Generous landscape setbacks, regular entries and front doors along with staggered second and fourth storey setbacks will help to create a balanced urban environment.”
Initially in the 1970s when the estate was built, it included 833 social houses and 88 private homes.
Earlier plans to redevelop the estate had slated 100 per cent public housing, but that has since been changed to a 70:30 public private housing split.
The new proposal would see the number of social housing dwellings increased to 900, meaning there would be “no net loss” of social housing.
Developers Landcom are also planning to expand the adjacent Bunker Park and are in the planning stages of building a community hub.
Essence Project Management are currently managing the project which has seen works commence on seven of 18 stages so far.
“Essence are pleased to be assisting Landcom and Land and Housing Corporation NSW (LAHC) with the project management of the housing redevelopment of stages 6 & 7 Newleaf at Bonnyrigg,” Essence said in a statement.
“The development includes a variety of new homes including one, two and three bedroom apartments and three and four bed houses.
The houses include terraces, duplexes and detached homes.
LAHC is undertaking the long term rejuvenation of the Bonnyrigg housing estate to create a sustainable community,” Essence said.
The redevelopment of stages six and seven will be for 140 homes, of which around 30% will be for social tenants and 70% for private sale.
The project concept plan was prepared by LAHC and approved by the Department of Planning and Environment in 2009.
LAHC managed the delivery of stages 1-3 and Landcom is now managing the delivery of stages 4-7 on LAHC’s behalf.
Landcom has said it aims to renew “an area of social disadvantage to create a great place to live, where communities of all income levels, backgrounds and ages can thrive.”
The updated plans for the Bonnyrigg housing estate are currently on public exhibition.
Images courtesy of Allen Jack+Cottier Architects
MEAN Middle East Architecture Network has delivered the Send Location flagship store in Dubai, a 300 square metre ...
BAR Studio has unveiled the interiors for Fairmont Tokyo, delivering a high rise hospitality experience that forges a ...
Griffith Group has offloaded five freestanding retail assets at Ripley Central in South East Queensland’s growth corridor, securing ...
Mirvac has unveiled its new low carbon display home at Highforest in West Pennant Hills, NSW. Marking a ...
Set against the sea in Chennai, Eventide Coffee has been conceived as a calm architectural response to site, ...










