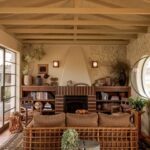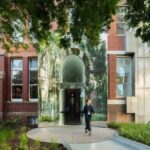Boutique residential project slated for Bondi Beach site
Central Element (CE) has lodged the plans and appointed an architect for its rare $51m Bondi Beach site. The boutique project will be designed by MHNDU architects and consist of seven residences of an unrivalled level of luxury.
Following the acquisition of a truly rare parcel of land overlooking Sydney’s iconic Bondi Beach last year, Central Element (CE) has lodged its Development Application (DA) to Waverly Council for the site.

GALLERY
The DA reveals plans for a boutique project consisting of seven residences of an unrivalled level of luxury, with an end value of $150m.
The residences will occupy the amalgamated 2050 square metre lot located at 20-22 Sandridge Street and 21 Wilga Street, a sloped site with direct access to the iconic Bondi to Coogee coastal walk.
Designed by MHNDU architects, the two houses will sit at the top of the site, fronting Sandridge Street, while the additional five apartments will be positioned towards the coast, joined by close to 500 sqm of communal space with extensive landscaping by Dangar Barin Smith. The luxury apartments will be steeped as the site descends towards the coastline, with access via Wilga Street.
The two semi-detached houses will occupy two storeys, with a basement carpark accessed through a shared driveway with turntable parking system. Turning the conventional home on its head, the design sees the three bedrooms and a study on the ground floor, with an expansive open plan internal living, kitchen and dining space with two balconies on the top floor, intentionally positioned to make the most of the water views. Each house will also boast a ground floor terrace with private plunge pool and outdoor entertaining space.
The four-storey apartment building will house five three-bedroom apartments, with basement parking, each floor boasting 20 metre east facing frontages enjoying panoramic ocean views. The ground level will have two apartments, each with a private pool on its rear facing terrace. The next three levels will boast whole-floor apartments with an extra study and expansive terraces with a spa. Boasting the best views, the top floor has 217 sqm of internal space, a home office that can be used as a second living room and two additional west facing terraces.
Nathan Chivas, Managing Director of Central Element, commented on the ultra-luxury plans for the developers’ first venture in the tightly held world-famous Bondi Beach; “After experiencing the appetite for high-end, unique sites on Sydney’s Eastern Suburbs coastline with our Coogee projects, we saw the opportunity to unlock the full potential of this exceptional site.
“The Bondi Beach market is one of the most exciting in Australia, and with this ultra-premium boutique project we will be curating residences that will stand apart from all the rest. The location of this unique parcel of land, on the headland between Bondi and Tamarama with unparalleled vistas, further adds to its elevated level of luxury.”
Two of Perth’s most significant city-shaping projects have hit critical turning points, with plans for the city’s tallest ...
LA-based Manola Studio has transformed a 1940s roadside motel into a 12-room boutique retreat near the north entrance ...
The Ian Potter Museum of Art at the University of Melbourne has unveiled its new Education and Programs ...









