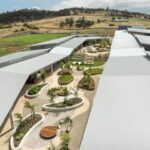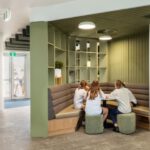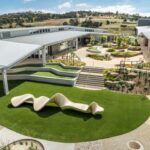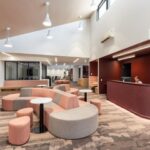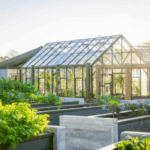Brighton High School Connects Learning and Landscape
Brighton High School has been designed as an aspirational and inclusive educational environment that draws on both contemporary learning philosophies and the deep cultural history of the Jordan River / Kutalayna.
The valley that links the high school to its feeder primary schools provides a strong geographical and narrative connection, ensuring the campus reflects its place and community.
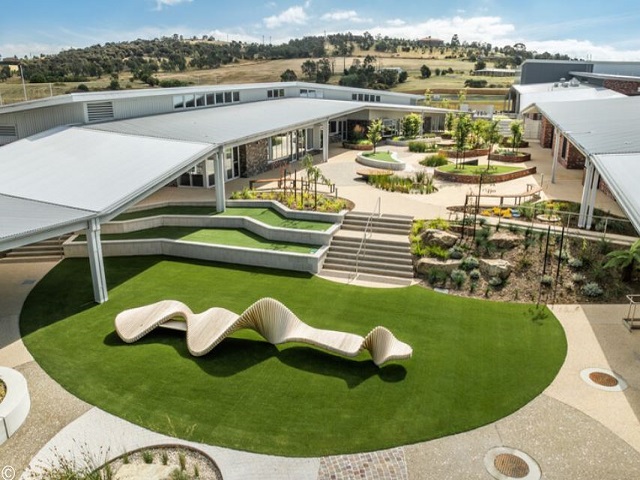
GALLERY
Kutalayna has long held cultural significance as an informal boundary for Palawa peoples, separating the lands of the Big River and Oyster Bay mobs while also serving as a site for gathering. This history underpins the master planning of the school, which is defined by two interdependent precincts oriented around a central gathering space. The arrangement encourages students to engage with the story of the land while supporting a contemporary pedagogical framework.
The northern side of the school adopts a civic presence with low-rise structures that create a familiar and community-focused edge. By contrast, the southern side is shaped by permeable Learning Communities. These clusters of structured teaching spaces open directly to landscaped areas, strengthening the link between indoor and outdoor learning while contributing to student wellbeing.
At the heart of the school is the Learning Street, a landscaped corridor designed for school assemblies, informal learning, passive recreation, and quiet reflection. Its organic form references the geomorphology of the surrounding environment, with building massing and textures inspired by the landscapes occupied by neighbouring Aboriginal groups. Patterned brickwork establishes a cohesive visual language, with colour variations evoking both coastal and highland environments.
Rooflines further reflect the surrounding terrain. A sweep of folded roofs draws inspiration from nearby hills and native canopy layers, with highlight windows separating roof planes to allow natural light to permeate central collaboration zones. Lower rooflines extend to create sheltered pathways, reinforcing the sense of human scale and offering spaces for connection, knowledge sharing, and community building.
Brighton High School is more than a place of learning. It is a campus that embraces its cultural and environmental context, enabling students to learn in ways that are both forward-thinking and deeply connected to the land on which it stands.
Images by Natasha Mulhall via ArchDaily
Greenhouses designed to nurture a more sustainable future for Australia. Established in 2007 by visionary entrepreneur John Herrick, Winter ...
Studio Tate has completed a lavish redesign of the 17th floor of a distinctive hexagonal building in Melbourne, ...
Red sculptural interventions define the interior of ARKS’ new flagship store in Bandra West, Mumbai, where Anagram Architects ...
