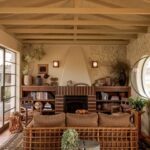Scenic City: A Nature-inspired HQ
In the rapidly growing Nanshan District of Shenzhen, China, architecture studio Büro Ole Scheeren has revealed its latest project, Scenic City. The development is set to become the headquarters of e-commerce giant JD.com, standing as a striking example of how modern architecture can engage with nature in innovative ways.

GALLERY
Featuring facades designed to resemble waterfalls, Scenic City promises to be a landmark in one of China’s burgeoning business hubs. The Scenic City complex spans two million square feet (186,000 square metres) and includes two towers and an adjacent podium. The 188-metre-tall east tower will house JD.com’s headquarters, with lower levels dedicated to cultural events. The west tower, at 131 metres, will accommodate a hotel and leasing office spaces. The podium itself will feature a 150-seat theatre and exhibition space, further contributing to the cultural fabric of the district.
The design is driven by the concept of “in-between spaces,” a principle deeply rooted in oriental philosophy. Büro Ole Scheeren sought to create a dialogue between the building’s volumes and the surrounding natural landscape. “The life of the city is not just encapsulated in its enclosed fabric, but much of its urban and social adventure happens in the in-between,” said the studio. The project encourages public and social interaction both within and around the towers, allowing the urban environment to breathe and adapt.
Scenic City’s most captivating feature is its waterfall-inspired facade, which Büro Ole Scheeren designed to harmonise with the natural contours of the nearby mountainous landscape. The vertical louvres on the skyscrapers provide natural ventilation, while their reflectivity and transparency modulate according to Shenzhen’s extreme climate, from harsh sun to heavy rainfall.
Green terraces have also been integrated throughout the towers, offering relaxation spaces on every floor. Inspired by the local vernacular architecture, these terraces take cues from traditional arcades, balconies, and terraces, enhancing the connection between the building’s interior and the natural world.
On the facades of the theatre and the exhibition space, the studio created abstract images of mountain sceneries that mimic a traditional Chinese brushstroke painting and were designed to further emphasise the scenic nature of the project.
The lower levels of the podium open up to the public, with greenery arranged from the ground to the roof and walking bridges providing connectivity between various spaces.
With Scenic City, Büro Ole Scheeren not only embraces the essence of the Lingnan region’s natural beauty but also offers a modern reinterpretation of Shenzhen’s urban landscape. The project redefines what a headquarters can be—an architectural stage for the social and cultural life of a city.
Construction on the project started in 2022 and it is expected to complete in 2027.
Images courtesy of Büro Ole Scheeren via Dezeen
Two of Perth’s most significant city-shaping projects have hit critical turning points, with plans for the city’s tallest ...
LA-based Manola Studio has transformed a 1940s roadside motel into a 12-room boutique retreat near the north entrance ...








