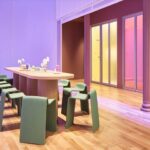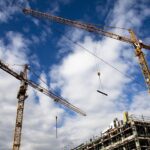‘California House’ flips the architectural program
Designed for his film director son, Will, architect Peter Gluck of GLUCK+ took the 697 sqm (7,500 sqft) residence boasting an 180-degree view that pans from the Hollywood sign in the east to Burbank airport in the west, with rolling mountains in the distance and ‘flipped it’.
To make the most of this panoramic vista, Gluck and his team decided to flip the program, putting bedrooms, bathrooms and storage on a sunken lower floor and creating a glass-clad pavilion on top where all the social functions of living, cooking, dining and entertaining are accommodated.

GALLERY
The architect explains, ‘So from both floors you get all of those views by digging into the hill. The idea was to make the upper level appear as though it was on top of a cliff, and the views would just go up into infinity. You can see that when you look at the section, if you walk out on the balcony, which is to the left on the upper floor, it’s like you’re on a cliff but the cliff is actually made by the lower floor. It’s very counterintuitive when you’re there because you arrive on the upper level, and the lower level is completely hidden. So what you really see is a pavilion and you wonder, Where is the rest of the house?’
‘We had done several of what we call ‘buried’ buildings and that section was evident that I could do that. And there are lots of advantages to it. Not only from an architectural point of view, but also from a sustainability point of view. It seemed to me to be just perfect.’
On the subject of sustainability, the half sunken nature of the design helps passively cool and heat the house. The need for mechanical air conditioning is reduced thanks to large sliding glass panels that open on all sides of the top floor, allowing for cross ventilation. Other low-impact strategies include solar panels on the roof, rainwater collection for the garden, skylights in the floor to bring natural light downstairs, and roof overhangs to provide shade from the hot LA sun.
Gluck explains, ‘The other idea is that there’s this floating roof, like a parasol roof, and it’s skewed off the rectangle of the plan of the main floor, which allows for shade. It can be very hot in LA, so there’s always shade from one of the four corners of the building.’
Images by Paul Vu via Designboom
Aster, a new dining destination led by chef Joshua Paris, has opened with an interior concept that draws ...
Plans for an $80 million neighbourhood shopping centre in Stirling, around 10 kilometres north of the Perth CBD, ...
International architecture studio Snøhetta has completed a new experiential retail space in New York’s SoHo neighbourhood that is ...
Australia’s residential construction pipeline softened at the end of the year, with the Australian Bureau of Statistics today ...











