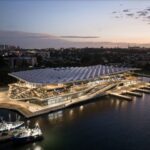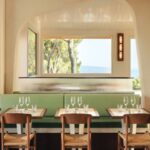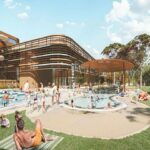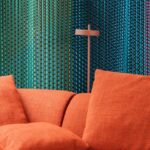A Call to Students of Design!

Home Design magazine group is proud to be the sole media partner for the eussen Living Student Design Competition 2015.
All current degree and diploma design students are invited to enroll from:
Sydney: Whitehouse Institute of Design, Billy Blue College of Design, CATC Design School
Melbourne: Whitehouse Institute of Design, NMIT (Melbourne Polytec), Billy Blue College of Design, CATC Design School
Brisbane: Billy Blue College of Design, CATC Design School
Perth: Billy Blue College of Design
Take part in a competition focused on ethical, economic and sustainable elements for a community based design project. Entrants will offer new elements of sustainable sophistication through quality of design and a sustainable philosophy.
Here in Australia, the inside/outside design element in residential dwellings is often essential, as our warm climate allows us to embrace the fact that open-air spaces work best. Interiors are merging with exteriors creating hybrid spaces that enable us to awaken our senses. Interior design meets landscape architecture in these transitional spaces that fuse the indoor and outdoor spaces. It is this in-between state, connecting both spaces that require the interior designer’s sensitive treatment in the blurring of the boundaries between the two.
The Task:
The Cana Community Charity operates an education platform from a farm building in Penrith NSW. The cottage is used to bring purpose back into the lives of youth and middle aged men and women who are or have been homeless, fighting addictions, or come from other unfortunate circumstances.
The current building is lacking space for breakout areas, students have the ability to utilise and maximise unused areas beyond the building’s current footprint.
The competition is underway and the judging for the finalists will take place on 1st September 2015. The final judgment will be made 15th September.
For more information speak to your relevant lecturers.
The new Sydney Fish Market has officially opened its doors, marking a significant milestone in the transformation of ...
Le Belvédère is a new 200-seat restaurant set near Crillon-Le-Brave in Provence, offering sweeping views across the surrounding ...
A $135 million redevelopment of the Adelaide Aquatic Centre is expected to play a significant role in driving ...
Plissade has been named Textile Design of the Year at the Dezeen Awards 2025, with the jury recognising ...
Studio Tate has completed a lavish redesign of the 17th floor of a distinctive hexagonal building in Melbourne, ...








