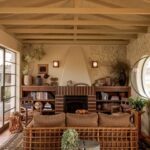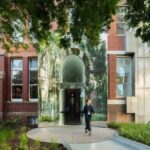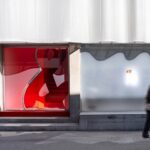How different textures create patterns of light within this home
Architects at 23o5studio have used materials and natural light, along with trees to create interesting experiences and dimensions within Huy House in Vietnam.
Concentrating the living and resting spaces all in one plane but cohesively connecting them sell through a large communal space that runs from the front to the back of the house.

GALLERY
All daily activities — such as cooking, etc. — are connected in this space. Nature is surrounded and interwoven into the functional areas, creating a blurring of the boundary between inside and outside, but still ensuring privacy for rest.
The long eaves create a pleasant atmosphere and are reminiscent of traditional houses, this creates a generational connection, an integration between the contemporary of the young and the nostalgia of the elderly. The project is reclined deep inside, the roof system is lowered symbiotically into the surrounding environment. In addition to using all green fences and large trees with foliage to form a green oasis in the heart of the city, the building appears to be looming and hidden in the surrounding nature.
These spaces are separated into different layers with a ubiquitous material inside and outside, blurring the boundaries, only the subject and the atmosphere surrounding the subject form solid. Light filters through the regions directly and separates the space into components light, material, tranquillity, temperature, resulting in the field a peaceful and feeling familiar with the atmosphere of the traditional East-Asian housing spaces. The stillness in space brings people to deeply feel themselves, towards one.
Images by Hiroyuki Oki via Designboom
Two of Perth’s most significant city-shaping projects have hit critical turning points, with plans for the city’s tallest ...
LA-based Manola Studio has transformed a 1940s roadside motel into a 12-room boutique retreat near the north entrance ...
The Ian Potter Museum of Art at the University of Melbourne has unveiled its new Education and Programs ...
Global fashion retailer H&M has unveiled its new three-level Seongsu store in Seoul, conceived with Shanghai-based design studio ...












