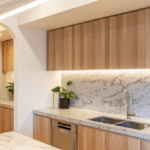‘Chirpy’ design causes people to flock to this Noodle House
People are flocking to the ‘Chic Chic Bird’ Noodle House in China, with its chirpy and exuberant design by Huazhong University of Science and Technology and Qing Studio.
Situated on a corner plot on a bustling commercial street, the noodle house sits on street level but its giant bird facade extends upwards to the first floor overlapping a large blind surface of the neighbouring retail shop’s signboard.

GALLERY
Two monumental columns define the outline of the store and form a tray-like canopy that hosts two large-scale bird sculptures roosting in their wooden home. Dozens of smaller timber nest boxes accomplish the design of the facade, exuding a playful character to the entire structure. This cheerful yet dynamic gesture serves as a branding tool marking the identity of a space that is difficult to overlook.
Through the ‘Chic Chic Bird’ project, the design team sought to insert a vibrant touch into the shopping street of Wuhan, blurring the boundaries between indoors and outdoors. The biggest challenge for the design team was to handle the two structural elements that interrupted the horizontality of the storefront. Thus, they excessively enlarged the existing columns and tilted them in different directions to eliminate the sense of weight and mark the store’s entrance.
On top of this volume lay two platforms that nestle the wooden boxes. Serving as canopies, the platforms run through the interior and extend towards the public street as much as possible. This creates a dialogue between in and out, as the two spaces are interweaved under the massive sculptures. Inside, the architects collected the seats around a 10-meter-long counter that encloses the kitchen. Thus, the neat arrangement completed with wall-to-wall sliding doors opens up the space and forms a more spacious and welcoming entrance area.
Images by Guan Guan Zhiqiu-Qingweishe via Designboom
When it comes to interiors, texture tells a story – and Decorative Designer Panels’ Native Oak range speaks ...
Set against the sea in Chennai, Eventide Coffee has been conceived as a calm architectural response to site, ...









