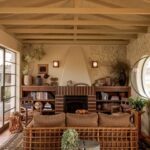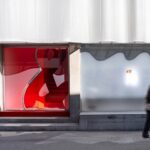CLASSY CONTEMPORARY

Classy contemporary design inspiration from Room4 for your clients next renovation.
This renovation involved removing some walls to transform an old U-shaped enclosed kitchen into a contemporary open-plan living space.The design was inspired by the client’s research into European kitchens. Elements that reflect this include the extensive use of timber veneer, the honed travertine stone benchtop and the concrete tiled splashback.
“We went with an abstract design for the island to make it look like a piece of furniture since it is part of the kitchen and living areas — hence the open shelving and detailing on the front. The large stone overhang is supported by steel, creating a comfortable casual dining space. So the small appliance cupboard can remain open without blocking the walkway, we used pocket sliding doors that open into a cavity.”

Other storage solutions include pantry drawers to make the most of the available space and a Hettich InnoFlex waste sorting system under the sink.
FOR MORE INFORMATION
ROOM4
334 Williamstown Rd, Yarraville Vic
1598-1600 High St, Glen Iris Vic
1300 0 ROOM4 (1300 076 664)
Two of Perth’s most significant city-shaping projects have hit critical turning points, with plans for the city’s tallest ...
LA-based Manola Studio has transformed a 1940s roadside motel into a 12-room boutique retreat near the north entrance ...
The Ian Potter Museum of Art at the University of Melbourne has unveiled its new Education and Programs ...
Global fashion retailer H&M has unveiled its new three-level Seongsu store in Seoul, conceived with Shanghai-based design studio ...
Aster, a new dining destination led by chef Joshua Paris, has opened with an interior concept that draws ...










