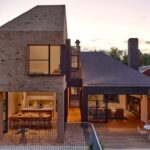Classy Contemporary
“This renovation involved removing some walls to transform an old U-shaped enclosed kitchen into a contemporary open-plan living space. The design was inspired by the client’s research into European kitchens. Elements that reflect this include the extensive use of timber veneer, the honed travertine stone benchtop and the concrete tiled splashback. We went with an abstract design for the island to make it look like a piece of furniture since it is part of the kitchen and living areas — hence the open shelving and detailing on the front. The large stone overhang is supported by steel, creating a comfortable casual dining space. So the small appliance cupboard can remain open without blocking the walkway, we used pocket sliding doors that open into a cavity. Other storage solutions include pantry drawers to make the most of the available space and a Hettich InnoFlex waste sorting system under the sink.”
Designer: Peter Gurovski for Room Four
SHOP THE LOOK
roomfour.com.au
Cabinet doors & panels Satin finish two-pack in Natural White, New Age veneer in The Oaks
Internal hardware Hettich
Handles Finger grip
Benchtop Natural grey travertine
Splashback Concrete Rombo tiles
Kickboards Satin finish two-pack in Natural White
Flooring Timber
Paint Dulux Natural White
Oven/steam oven V-ZUG
Cooktop V-ZUG hotplate and wok unit
Rangehood Schweigen undermount
Dishwasher Miele
Refrigerator Samsung French door
Sink Franke double undermount
Taps KWC Armaturen
Water filter Billi
want more?
SHOP THEIR SHOWROOM
334 Williamstown Rd, Yarraville Vic
1598-1600 High St, Glen Iris Vic
1300 0 ROOM4 (1300 076 664)
R U OK? is urging tradies to ask the question any day, not just during Tradie National Health ...
London-based practice DF_DC has designed a shallow, concrete-framed addition for a Primrose Hill property, combining expansive glazing with ...
Australian studio Matt Gibson Architecture + Design has transformed a 19th-century North Fitzroy terrace, adding two striking brick ...
Standards Australia has met with Parliament House in Canberra to address access to Australian standards. They identified accessibility ...
Charter Hall’s proposed $925-million skyscraper at 201 Elizabeth Street has secured crucial backing from the City of Sydney’s ...
















