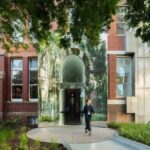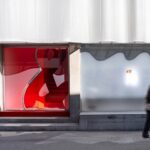Collaborative harbourside project set to transform Sydney’s waterfront
In a landmark moment for urban development in Sydney, Mirvac, a prominent player in the Australian property landscape, has officially broken ground on the eagerly anticipated $2-billion Harbourside mixed-use precinct.
The project, nestled on Gadigal Country, marks a significant step forward in the evolution of the city’s architectural and cultural fabric.

GALLERY
The commencement of construction on this transformative venture, announced on Thursday, July 27, 2023, signifies the initiation of a dynamic waterfront complex that promises to redefine the city’s skyline and social spaces. At the heart of the Harbourside precinct is the collaborative vision of two architectural powerhouses, Snohetta and Hassell, in conjunction with Indigenous design partner Djinjama. This partnership has yielded an innovative and inclusive approach that honours the heritage of the land and its people.
The multidimensional nature of the Harbourside project is set to reshape Sydney’s cityscape, combining diverse elements to create a vibrant community hub. Encompassing retail spaces, dining establishments, state-of-the-art workplaces with magnetic appeal, and a 42-storey tower dedicated to luxury apartments, the development caters to a spectrum of needs and desires.
A cornerstone of Snohetta+Hassell’s design is the incorporation of expansive public spaces, fostering a seamless connection between the urban environment and nature. With 10,000 square meters of public open space, a newly conceived park, restaurants, bars, and retail outlets, the Harbourside precinct promises to be a living, breathing extension of the city’s cultural identity. Moreover, this venture presents an opportunity to establish vital links from Pyrmont to the waterfront, enhancing accessibility and fluidity across the city.
Hassell Managing Director Liz Westgarth says the Harbourside will form a vibrant precinct consistent with the Pyrmont Peninsula Place Strategy, “The design includes new open spaces for the public and a future-focused workplace campus set to respond to current and evolving demands for a range of commercial tenancies. A considered urban retail hub will incorporate dining, international flagship stores, an urban food market and lane ways of boutique and café outlets creating a dynamic and active neighbourhood.”
The significance of the $2-billion Harbourside project resonates deeply within the broader context of New South Wales’ ambitious $15-billion harbor front revitalization initiative. As the “critical missing piece” in this ambitious puzzle, Harbourside brings a touch of innovation and modernity that will undoubtedly shape the future of the CBD’s western harbor region.
With construction now underway, the completion of Harbourside is eagerly anticipated in 2026. As cranes and workers dot the landscape, the transformation of this waterfront location into a vibrant, interconnected, and culturally enriched precinct is well underway, poised to leave an indelible mark on Sydney’s architectural and communal panorama.
Images via Hassell
Two of Perth’s most significant city-shaping projects have hit critical turning points, with plans for the city’s tallest ...
LA-based Manola Studio has transformed a 1940s roadside motel into a 12-room boutique retreat near the north entrance ...
The Ian Potter Museum of Art at the University of Melbourne has unveiled its new Education and Programs ...
Global fashion retailer H&M has unveiled its new three-level Seongsu store in Seoul, conceived with Shanghai-based design studio ...









