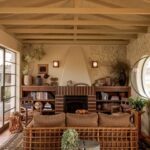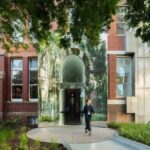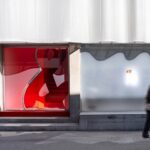Colourful glazed tiles revive old Colonial home in Morocco
The project takes place in the old colonial center of Casablanca, close to the biggest public park in the city and the splendid “sacré coeur” church.
The challenge was to deal with this old colonial architecture without distorting it while bringing some fresh and local elements and colourful tiles to give ‘pop’ of colour throughout.

GALLERY
This penthouse crossing has a 360-degree view of also the old harbor and the Hassan II Mosque. So, the old terrazzo was repaired and conserved, the same thing for the rooftop stairs and some old sanitary.
Because of some low stand beam, the idea of this rehabilitation was to curve every obstacle to have this kind of spider web hung and engulfed the space. The plan was conceived as an ergonomic and scenographic movement. As soon as the visitor walks out the front of the door, an antechamber will welcome him. This antechamber act as a roundabout, because from this space, there is access to the sleeping part, the living part, the kitchen, the pipi room and the stairs for the rooftop.
The main material used is waxed concrete, travertine stone, and local beldi zellig. All wet room has been covered with Moroccan zellig beldi from Fez, which is a kind of traditional glazed terracotta tiles, laid in a contemporary way in colors of character. All doors that have been added have been designed in metal and several types of reinforced glass.
The rooftop is an essential part of the penthouse, the desired atmosphere is that of an ocean liner deck with these distant views, from or boat porthole as a door. The rooftop is coated with local cement tiles in English green. It’s equipped with a bar, storage space, seating, and outdoor toilet, and it works as an independent space.
Images by Alessio Mei via ArchDaily
Two of Perth’s most significant city-shaping projects have hit critical turning points, with plans for the city’s tallest ...
LA-based Manola Studio has transformed a 1940s roadside motel into a 12-room boutique retreat near the north entrance ...
The Ian Potter Museum of Art at the University of Melbourne has unveiled its new Education and Programs ...
Global fashion retailer H&M has unveiled its new three-level Seongsu store in Seoul, conceived with Shanghai-based design studio ...
Aster, a new dining destination led by chef Joshua Paris, has opened with an interior concept that draws ...













