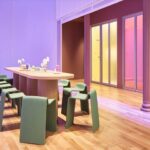‘Community’ is driving buyers to invest in MacPark project
The masterplan for Midtown MacPark, Sydney’s next great urban neighbourhood by Frasers Property Australia, is making a mark with buyers, with over 60% of the 269 MAC Residences apartments sold since the October launch.
Nigel Edgar, General Manager Development NSW, Frasers Property Australia says the masterplan sets Midtown MacPark apart from other new apartment buildings in the Macquarie Park postcode and is a major reason behind the sales success.

GALLERY
“Midtown MacPark is the only current opportunity for people to secure a new home in Sydney’s best-connected new community and access all the benefits of an integrated masterplan,” Mr Edgar says. “From the outset, this important site represented a unique opportunity to design and build a new community that will deliver new character and identity to Macquarie Park. Taking a masterplanned approach, we’re able to bring new amenity and infrastructure and improved public open spaces to the local community, rather than putting pressure on existing social infrastructure.
“An integrated range of amenities within an easy walk of homes is an essential part of modern, urban living, and it’s these inclusions which stand Midtown MacPark apart in the local context. Other apartments in this area are in large buildings fronting major roads with no amenity and no sense of community,” Mr Edgar says.
The masterplan for Midtown MacPark includes a mix of approximately 3,300 apartments integrated with community facilities, childcare centre, proposed primary school, cafes and shops, seniors’ living and aged care, a 6,000sqm central park as well as pocket parks and playgrounds, and all the amenities for modern living within walking distance, underpinned by world-class design.
A state-of-the-art community wellness centre is also incorporated in the masterplan, and there will be a commercial pool and gymnasium for the residents and wider community to use on a pay-as-you-go basis.
The masterplan is more than just about place, it’s also about people. A dedicated Community Development Manager will help coordinate programs and initiatives to foster inclusion among residents, who will have a hand in shaping the types of activities and programs introduced. Ideas like meet the neighbour’s events, gardening and land care groups, and other programs are all possible, depending on what the community itself deems important and valuable.
The masterplan also provides for the preservation of the natural turpentine forest which frames the community as well as a net increase in the number of trees on the site. Additionally, the popular Shrimptons Creek will be regenerated with new running and walking loops.
According to Matthew Allen of Bates Smart, who designed MAC Residences, the connection between the masterplan is emphasised through the building’s striking exterior to its functional, sophisticated interior design.
“The inspiration for MAC Residences and Midtown MacPark is to create both a gateway and a marker. The design of the first building is about the connection to landscape and as it rises to its 24-storey height, it acts as a beacon for the surrounding area,” says Mr Allen.
“The building finishes have natural materials and colours you would find in the natural landscape, so we extended that idea with the three interior schemes reflecting the seasons. Thinking about how the landscape changes with the seasons, we created a warm and bright summer scheme, a slightly moodier and richer spring scheme, and then a monochromatic and quite bold winter scheme.”
Mr Edgar says the curated masterplan, including a wide choice of homes, means Midtown MacPark will be home to a diverse mix of people and families of different ages and from different backgrounds.
“Midtown MacPark celebrates diversity in architectural form, in housing choices and in its complementary community amenities and open spaces. Drawing on international best-practice urban design, the new community elevates the entire Macquarie Park area,” he says.
Frasers Property Australia is working with the NSW Government to deliver the $2.1 billion masterplanned mixed tenure community, which will integrate approximately 3,300 apartments with a range of community facilities including a proposed school and childcare, aged care, a new central park, pocket parks and playgrounds, a community centre, pool and gym, and all the amenities for modern living within walking distance, underpinned by world-class design. It will be developed in stages over the next 10 to 12 years but the vision is already apparent.
Midtown MacPark is one of the best-connected communities in Sydney, surrounded by great schools, workplaces, shopping centres, a university, and easy access to arterial roads, extensive public transport options including rail and bus connections, and an easy walk to the Metro station.
Frasers Property is targeting a 6 Star Green Star Communities rating for Midtown MacPark and the vision is for the community to be carbon neutral in operation.
Via Frasers Properties
Aster, a new dining destination led by chef Joshua Paris, has opened with an interior concept that draws ...
Plans for an $80 million neighbourhood shopping centre in Stirling, around 10 kilometres north of the Perth CBD, ...
International architecture studio Snøhetta has completed a new experiential retail space in New York’s SoHo neighbourhood that is ...
Australia’s residential construction pipeline softened at the end of the year, with the Australian Bureau of Statistics today ...
The Regenerative Futures Studio has been conceived as a carbon sequestering, solar powered living ecosystem that reframes how ...










