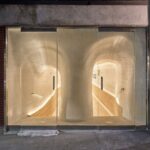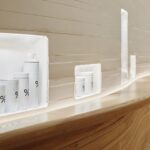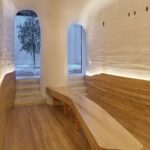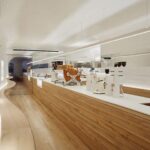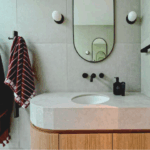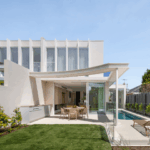Curved timber cocoon for NYC café
Just across from New York’s Museum of Modern Art, a compact subterranean café has been transformed into an immersive timber-lined interior.
Spanish practice Selgascano and California-based Curtis Su Associates have designed the new % Arabica outpost in Midtown Manhattan, carving a warm and enveloping space behind a narrow storefront.
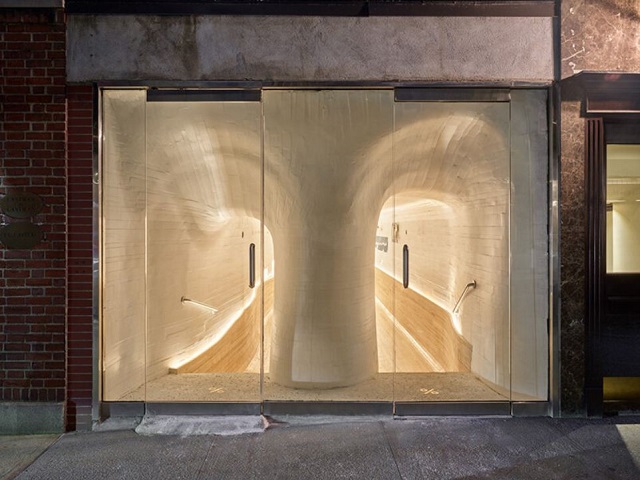
GALLERY
The site sits one metre below street level and measures just 20 metres long by 3.7 metres wide, with a ceiling height of only 2.55 metres. Rather than fight these tight proportions, the architects embraced them. The result is a continuous wooden surface that curves seamlessly across walls and ceiling, wrapping visitors like a cocoon. The handcrafted treatment softens the confines of the interior, making the small footprint feel intentional and immersive.
A single 10-metre-long counter stretches almost the entire length of the café, organising the narrow plan and introducing a strong horizontal line. This counter divides the interior into two visual zones. Above, the timber is painted white, bouncing light through the low ceiling and brightening the space. Below, the natural tone of the wood is retained, introducing texture and warmth at eye level and around the body.
The design team relied on 3D scanning to map the uneven geometry of the existing structure. CNC-milled timber panels were then coaxed into continuous curves, smoothed with GRG (glass-fibre reinforced gypsum) to maintain fluid transitions around corners and ceiling lines. The crafted surfaces fold away imperfections while maintaining a sense of material honesty.
Although the interior is highly detailed, the exterior tells another story. The facade has been left almost untouched, showing cracks, patches, and traces of past use. There is no large sign or obvious entry, only the discreet % Arabica logo. A large mirror placed at the entrance extends the perspective, creating a disorienting play for passersby who catch a glimpse of the cocooned interior.
The project demonstrates how tight, subterranean conditions can be transformed through material innovation and spatial sensitivity, turning limitations into a defining experience.
Images courtesy of Selgascano and Curtis Su Associates via Designboom
Building a new home presents a blank canvas, allowing you to create bespoke spaces for comfortable day-to-day living ...
This light-filled, custom-built Bayside residence by Dash Construct, is enhanced by light and architectural design that defines modern ...
Studio Tate has completed a lavish redesign of the 17th floor of a distinctive hexagonal building in Melbourne, ...
