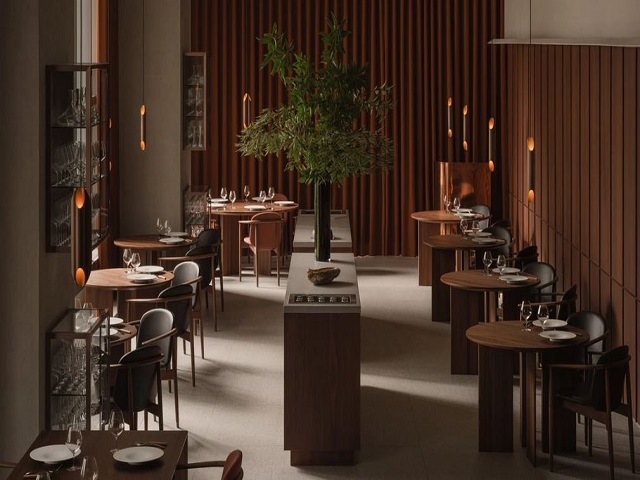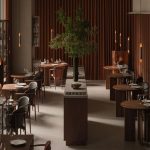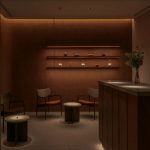Earthy Tones and Natural Materials Shape Logy Intimate Dining Space
Japanese architect Keiji Ashizawa has brought warmth and elegance to Taiwanese fine-dining restaurant Logy, using a palette of natural materials and earthy tones to create a space designed for intimate dining experiences.

GALLERY
Located in Taipei’s Neihu business district, Logy draws inspiration from the Taiwanese and Japanese ingredients used by its chef, Ryogo Tahara. Visitors are first welcomed into a brick-clad waiting area, where a terracotta-hued wall is decorated with downlit teapots, setting a quietly atmospheric tone from the outset.
The main dining area continues this sense of earthy refinement. Brick and plaster walls are paired with walnut wood panelling and rich, reddish-brown curtains to soften the restaurant’s high ceilings. Ashizawa’s use of warm materials aims to harmonise with the indigenous ingredients celebrated in Logy’s cuisine, while maintaining a sense of privacy within the expansive volume of the space.
Custom-designed round wooden tables reference Taiwan’s traditional round-table dining culture, while groups of wood-and-leather chairs further the sense of casual sophistication. The tables were created specifically for Logy, adding a bespoke layer to the overall design.
Lighting plays a key role in enhancing the intimate atmosphere. Ashizawa designed fixtures that subtly nod to the restaurant’s geographic identity — crafted from steel pipes yet shaped to resemble cut-off bamboo stalks. Smaller tables are illuminated by two-stalk lamps, while larger tables are lit by designs incorporating four stalks. “The lighting draws inspiration from bamboo, a key material in both Taiwan and Japan,” Ashizawa said. “Fixtures mimic the angled cut of bamboo stalks, enhancing warmth and intimacy.”
Every detail, from materiality to form, works to create a refined yet welcoming environment, where two-to-three-hour dining experiences can unfold with ease and elegance.
Images by Tomooki Kengaku via Dezeen
Aster, a new dining destination led by chef Joshua Paris, has opened with an interior concept that draws ...






