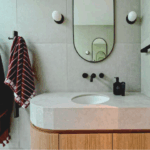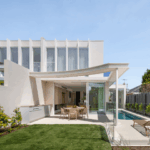Embracing Serenity: A Light-Filled Oasis for Co-Working
In the heart of Spain’s vibrant urban landscape, a remarkable transformation has taken place, breathing new life into a once unassuming space.
This rejuvenated oasis is none other than a light-filled and airy co-working office that stands as a testament to the beauty of simplicity and the allure of open-plan design.

GALLERY
The journey to create this architectural haven commenced with a clear vision: to peel back layers of time and return to the very essence of the original location.
The process to renovate the premises, destined to become a distinguished architecture studio, was an exercise in seeking the perfect balance between uncovering the space’s innate character and carefully curating minimal elements that would effortlessly blend to create an environment of tranquility and functionality.
The studio’s design philosophy revolved around the concept of “less is more.” Stripping away unnecessary embellishments, the architects revealed the raw beauty of the building’s structural elements and natural materials. Large windows, seemingly stretching from floor to ceiling, became a pivotal feature in harnessing the abundant Spanish sunlight, flooding the space with a warm, golden glow. The ethereal connection between indoors and outdoors is further emphasized, as the vistas of the surrounding cityscape merge seamlessly with the studio’s interiors, inspiring creativity and fostering a sense of freedom.
Stepping inside, occupants are greeted with a harmonious blend of contemporary elegance and home-like comfort. Every element has been carefully chosen to create an ambiance of peace and ease that transcends traditional office spaces. Neutral hues and soft textures soothe the senses, while carefully placed indoor plants breathe life into the surroundings. Artfully designed partitions offer a sense of privacy without compromising the openness that defines the co-working space, promoting a sense of community and collaboration.
The furniture, too, embodies the principles of simplicity and functionality. Ergonomic chairs and versatile workstations cater to the diverse needs of the creative professionals who call this space their workplace. Thoughtful storage solutions ensure that the environment remains clutter-free, enabling unbridled focus on innovative projects and collective brainstorming sessions.
Every corner of this enlightened co-working space seems to resonate with the spirit of the Spanish locale. The architecture studio’s revival has bestowed upon it a unique personality that sets it apart from the cookie-cutter office spaces that permeate the city. Here, work feels less like a chore and more like a passionate pursuit, nurtured by the serenity and harmony that envelopes its occupants.
In conclusion, this light-filled and airy co-working office in Spain is a testament to the transformative power of simplicity. Embracing the essence of the original space, it effortlessly melds contemporary design with a soothing ambiance. A haven for creativity and collaboration, this architectural studio stands as a beacon of inspiration for all who seek to redefine their workspaces and rediscover the joy of true architectural innovation.
Images by La Renderia via ArchDaily
Building a new home presents a blank canvas, allowing you to create bespoke spaces for comfortable day-to-day living ...
This light-filled, custom-built Bayside residence by Dash Construct, is enhanced by light and architectural design that defines modern ...
Studio Tate has completed a lavish redesign of the 17th floor of a distinctive hexagonal building in Melbourne, ...










