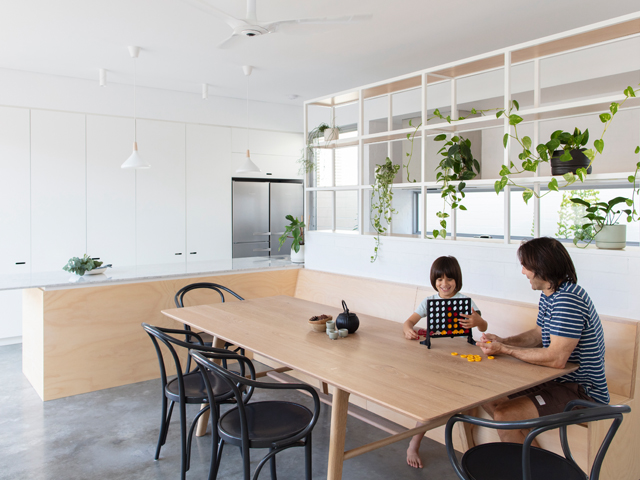Embracing Sustainability with Philip Stejskal Architecture
Western Australian architecture firm, Philip Stejskal Architecture, approaches each project with the goal of creating a unique reflection of the homeowners. By delving into the aspirations, heritage and values of the clients, the studio strive to understand what truly resonates with homeowners and what they call home.

GALLERY
For Director Philip Stejskal, the main focus for every project is providing access to sustainable and well-designed homes for everyone, regardless of budget or means. By fostering a collaborative and inclusive process, the results of every project tell personal stories.
Stejskal emphasises the importance of going beyond the concept of a mere living container and instead creating homes that become cherished members of the family. This approach resonates strongly with clients seeking their forever homes, allowing for a deeper connection and understanding of their vision and needs.
For Marmion St house project in Cottesloe, WA, the client desired a strong connection to the local community. The central design approach revolved around creating an indoor-outdoor connection, blurring the boundaries between the house, garden and street. Described as the heart of the home by Stejskal, using the natural slope of the land, the design for an outdoor gathering place centred around a fire, with internal living and dining spaces thoughtfully arranged around it.
Sustainability played a pivotal role in the design process, with a focus on reducing reliance on air conditioning. Philip Stejskal Architecture incorporated cross ventilation and sun shading techniques to maximise natural airflow throughout the home. To further enhance ventilation and comfort, they strategically placed industry leaders Big Ass Fans Haiku I Ceiling Fans in white at central points within the home. This integration of efficient ceiling fans ensured generous airflow, creating a pleasant and cool environment.
“Two record summer heat waves later, and there is no talk of having air conditioning retro-fitted” Stejskal proudly shares as a testament to the success of the sustainable design strategies.
By embracing sustainability and prioritising personal connection, Philip Stejskal Architecture creates homes that go beyond physical structures, becoming an integral part of the lives and stories of their occupants. Their approach demonstrates the profound impact that thoughtful design and consideration for the environment can have on creating spaces that are not only aesthetically pleasing but also aligned with the principles of sustainability and well-being.
For more information Big Ass Fans
Two of Perth’s most significant city-shaping projects have hit critical turning points, with plans for the city’s tallest ...
LA-based Manola Studio has transformed a 1940s roadside motel into a 12-room boutique retreat near the north entrance ...
The Ian Potter Museum of Art at the University of Melbourne has unveiled its new Education and Programs ...









