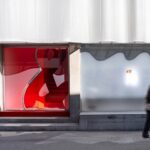Gamuda Land receives green light for $35M residential tower in St Kilda
In a significant development for Melbourne’s skyline, Malaysian property developer Gamuda Land has successfully obtained planning permission for an 18-storey residential tower in the vibrant St Kilda neighbourhood.
The Victorian Civil Administration Tribunal (VCAT) recently greenlit the developer’s ambitious $35-million project, which entails the construction of a mixed-use tower on a 945-square-meter site at 95 St Kilda Road.

GALLERY
The approved plans outline a modern structure comprising 78 apartments across 18 floors, with a diverse range of configurations. Gamuda Land’s proposal includes 10 single-bedroom, 29 two-bedroom, and 39 three-bedroom apartments. The development will also feature four levels of basement parking, accommodating up to 66 vehicles, and a communal rooftop terrace spanning 181 square meters.
One distinctive aspect of the project is its commitment to fostering community and collaboration. The design, skillfully crafted by Bayley Ward Architects, incorporates 111 square meters for a cafe and an additional 102 square meters designated for co-working office space. This forward-thinking approach aligns with the evolving needs of modern residents, emphasizing shared spaces that enhance the overall living experience.
The price point for these upscale apartments starts at $875,000 for a two-bedroom unit, reflecting the premium nature of the development and the sought-after St Kilda location. Prospective residents can anticipate a blend of luxury living, thoughtful design, and convenient amenities.
However, the journey to securing this approval was not without its challenges. Gamuda Land assistant general manager, Jarrod Tai, revealed that the company has lodged an appeal with VCAT. The appeal specifically challenges a permit requirement mandating a reduction in the building’s height by two levels. This underscores the complexity and often contentious nature of navigating planning and development regulations.
The impending construction signals the transformation of a single-story building, previously utilized as a site office for a rental car company, into a sleek and modern residential tower. The development is poised not only to contribute to Melbourne’s evolving skyline but also to enrich the local community with its innovative design and inclusive communal spaces. As Gamuda Land moves forward with its vision, the St Kilda residential tower is set to become a notable addition to Melbourne’s urban fabric.
Images via The Urban Developer
Two of Perth’s most significant city-shaping projects have hit critical turning points, with plans for the city’s tallest ...
LA-based Manola Studio has transformed a 1940s roadside motel into a 12-room boutique retreat near the north entrance ...
The Ian Potter Museum of Art at the University of Melbourne has unveiled its new Education and Programs ...
Global fashion retailer H&M has unveiled its new three-level Seongsu store in Seoul, conceived with Shanghai-based design studio ...









