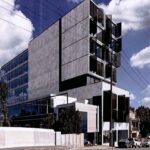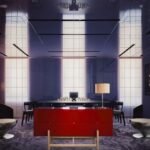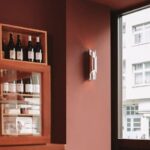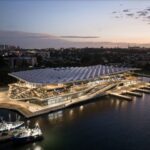Garden Hotspot in top spot 2020 Restaurant Design Awards
Garden Hotpot a restaurant in Chengdu, China, designed by MUDA-Architects and INNS Bar, a bar in Chengdu, China designed by Wooton Designers are the Overall winners of the 2020 Restaurant & Bar Design Awards.
The Clockspire (Sherborne) and The Berkeley Bar & Terrace (London) were awarded the accolades of Overall UK Restaurant and Overall UK bar respectively.

GALLERY




Chengdu’s leisurely and warm temperament makes it a tourism magnet in Southwest China. And hotpot, as part of the local cultural characteristics, has become synonymous with Chengdu, which is not only a food culture, but also a leisure lifestyle.
At the end of 2018, MUDA-Architects received a renovation design commission in Sansheng Township, Chengdu. Sansheng Township is located in Chengdu suburb, known as “Chengdu green lung”, with unique natural conditions and ecological resources. MUDA takes this opportunity to integrate hotpot culture with natural ecological environment, creating a restaurant that respects the original ecology and in line with modern consumption style.
Garden Hotpot Restaurant is in the hinterland of Sansheng Township, surrounding a lotus pond, hidden in a eucalyptus forest. On the premise of paying the greatest respect to the natural environment, MUDA decides to eliminate the architectural scale, leaving out walls, only using pillars and boards to lightly hide the building in the woods, letting the building gently integrate with the site and delineating the shape of lake in a light and peaceful way.
The construction forms along the lake, looking like the steams and smokes from the boiling pots curling between the pillars and trees. Thin columns are evenly distributed on both sides, and the free curve of the roof forms several transparent viewing frames, so that different views can be appreciated during the whole process of walking. The bottom platform is consistent with the curve of the roof, and the same method is used in the design to echo each other, demonstrating the consistency and integrity of the whole space.
In total, the building has a circumference of 290 meters, with the height of 3 meters, and the width varies with the natural environment. The platform is made of anti-corrosive wood, and the roof is made of galvanized steel sheet, coated with white fluorocarbon paint, which complements the surrounding lush environment. A series of steel columns with a diameter of 88 mm is used as the supporting structure, and it blends into the straight trunks of eucalyptus trees and disappears into nature. The curved wooden railing by the lakeside is built for customers to enjoy the views, and blur the boundary of the lake, which brings people closer to nature.
The natural environment of the site is beautiful but complex. Tens of eucalyptus trees must be preserved, and the terrain is tortuous with a maximum drop of nearly 2 meters. In order to respect the natural environment and minimize human intervention in this natural site, MUDA conducted manual mapping and recorded of the site in person, and the building was designed according to the location of eucalyptus trees and lake. Moreover, the free curve of the roof is designed according to the site characteristics and function.
At the same time, it is also an experiment for MUDA in small scale and low cost architecture. The construction team, local migrant workers, have no professional knowledge and tools. In order to ensure the quality, architects simplified complex structural nodes and made strategic adjustments in a way that workers could understand. The whole building applied steel structure welding technology, which greatly shortens the construction period and reduces the cost.
Images Arch-Exist via Arch Daily
The Regenerative Futures Studio has been conceived as a carbon sequestering, solar powered living ecosystem that reframes how ...
A vacant eight storey office building in Richmond’s Swan Street precinct could be transformed into a 148 room ...
Local studio I IN has completed a colour saturated VIP lounge in Tokyo, using shiny aluminium, washi paper ...
Located in Berlin’s Neukölln district, Common is a hybrid hospitality space that shifts seamlessly from microbakery by day ...
The new Sydney Fish Market has officially opened its doors, marking a significant milestone in the transformation of ...








