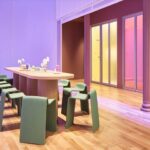Green light for Chapel Street’s ‘Jam Factory’ redevelopment
The five-tower redevelopment of Chapel Street’s Jam Factory is set to go ahead, with Newmark Capital, Gurner and Qualitas’ reworked plans gaining approval from the City of Stonnington.
The Melbourne mixed-use precinct included 18,500sq m retail, 20,000sq m of office, 400 apartments, up to 200 hotel rooms, a cinema and public realm designed by Bates Smart.

GALLERY
Similar plans to overhaul the old Jam Factory were originally approved in 2018 and slated to open in 2020 but never eventuated.
Instead Gurner and Qualitas acquired part of the 19,250sq m site at 500 Chapel Street, South Yarra from Newmark Capital and reworked the original plans.
Newmark Capital will deliver and retain ownership of the commercial and retail component, while Gurner and Qualitas will deliver the luxury residential and hotel component.
The new plans also included a “Lovers Walk laneway” pedestrian link from the street to the central plaza, 5000sq m of rooftop gardens and 2700sq m of common amenity.
Gurner chief executive Tim Gurner said they hope to begin construction as soon as possible.
“We’ve been working closely with the project team, as well as council, to deliver something truly world-class,” Gurner said.
“The redevelopment will put Chapel Street back on the map, not only as a retail hub, but as a luxury travel and lifestyle destination as well.”
Newmark Capital managing director Chris Langford said the redevelopment unlocks the potential of the site.
“The heritage facade on Chapel Street will be refurbished, bringing back the detail and original character,” Langford said.
“The laneways will draw people through the precinct [and] integrate with Chapel Street and the surrounding areas.”
Architects Bates Smart along with Townshend Landscape Architects and Leonard Design Architects will design the mixed-use precinct.
Bates Smart managing director Simon Swaney said all remnant heritage fabric will be retained and restored.
“The Jam Factory has been part of the social fabric of Melbourne since the mid 1970s thanks to the inspired work by Peter McIntyre, which transformed it from the IXL factory into a vibrant and engaging retail and hospitality hub,” Swaney said.
“Architecturally, the site will exhibit strong sculptural forms, carefully managed massing to optimise light and sun access along with natural materiality responding to the context.”
Via The Urban Developer
Aster, a new dining destination led by chef Joshua Paris, has opened with an interior concept that draws ...
Plans for an $80 million neighbourhood shopping centre in Stirling, around 10 kilometres north of the Perth CBD, ...
International architecture studio Snøhetta has completed a new experiential retail space in New York’s SoHo neighbourhood that is ...
Australia’s residential construction pipeline softened at the end of the year, with the Australian Bureau of Statistics today ...









