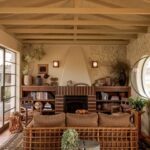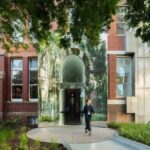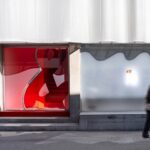Heritage-listed 1960s tower wins $50M facelift approval
A heritage-listed 1960s commercial tower will receive a multi-million-dollar upgrade and extension as part of the rejuvenation of Double Bay.
Fortis and Marprop have won approval to refurbish the Neville Gruzman-designed Gaden House at 24 Bay Street, restoring the iconic facade, internal spiral staircase, terrazzo podium and feature lighting circles.

GALLERY
Fortis director Charles Mellick said an additional two levels would be added to the building with a “deep horizontal recess” delineating the old and new parts of the building, increasing the net leasable area to 1294 square metres and increasing the property to an end value of $50 million.
“The tower at 24 Bay Street is a rare example of 1960s commercial architecture, one that has been loved and appreciated by generations as an icon of Double Bay,” Mellick said.
“We are grateful to the Woollahra Council for supporting us through the DA process, as we can now commence refurbishment work on this much-loved site.
“Our plan for this site is an expression of our values at Fortis, and we are committed to preserving it for the future users of this building.”
It is the second heritage site Fortis has taken on, following the restoration of Pallas House last year.
Gaden House was designed by former Mayor of Woollahra and one of Sydney’s most influential architects of the 20th century, Neville Gruzman, in 1968. Architects Lawton Hurley have been charged with its restoration and sympathetic extension.
Fortis and Marprop acquired the neigbhouring 387sq m site for about $20 million in 2020.
Mellick said 50 per cent of the building had been pre-committed with CBD businesses looking for a quality commercial offering. Double Bay is 4km from the Sydney CBD and is undergoing a commercial precinct rejuvenation.
Via The Urban Developer
Two of Perth’s most significant city-shaping projects have hit critical turning points, with plans for the city’s tallest ...
LA-based Manola Studio has transformed a 1940s roadside motel into a 12-room boutique retreat near the north entrance ...
The Ian Potter Museum of Art at the University of Melbourne has unveiled its new Education and Programs ...
Global fashion retailer H&M has unveiled its new three-level Seongsu store in Seoul, conceived with Shanghai-based design studio ...









