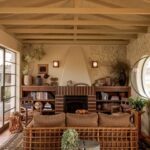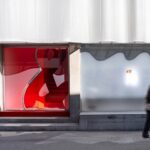Infusing tones and textures of charcoal for Bangkok restaurant
Taste Space’s Taahra Thai Charcoal Grill Bar in Bangkok, Thailand’s design concept draws inspiration from the aesthetics of the coal and charcoal they cook with.
Using them to create a sleek and contemporary interior defined by a medley of rough and smooth textures, crafted coal stones and tiles, warm tones of charcoal greys, and dramatic lighting.

GALLERY
The dark interior, accentuated by soft accent lighting, is further enhanced by hints of luxury from small details like dark bronze and brass lamps.
The space is instilled with a sophisticated quality exuding a serene ambience for visitors to unwind within while projecting a distinguished façade.
As such, Taste Space incorporates frosted glass windows that optimize daylight exposure, maintain an exclusive environment for customers within, and present a sophisticated façade onto the street front at once. Despite the somewhat rundown and unassuming location of the restaurant and bar, the designers draw a unique characteristic to the restaurant by placing a black log at the entrance.
In an interpretation of firewood and grill, this references the coal and charcoal imagery of the design concept. The prominent and sleek new façade has been painted solid black, distinct from the multicolored buildings surrounding Taahra.
This bold appearance is continued and echoed throughout the restaurant’s interior. The furnishings and interior design have been carefully crafted by Taste Space to further evoke the coal and charcoal imagery, utilizing smooth wooden and concrete materials to enhance a warm and cozy ambience.
While the first floor is primarily inspired by coal, the second floor is inspired by charcoal. Upon entering the restaurant, customers are met with a live station grill bar where the chef can be seen cooking the delicacies in a live performance, illuminated by the spotlights above. In a unique display, the terrazzo countertop is designed by Taste Space to emulate the distorted appearance of coal dust and flames. The designers further incorporate scattered tiles for flooring, arranging them in a mosaic-like pattern that resembles a coal stockpile.
Images by Taste Space via Designboom
Two of Perth’s most significant city-shaping projects have hit critical turning points, with plans for the city’s tallest ...
LA-based Manola Studio has transformed a 1940s roadside motel into a 12-room boutique retreat near the north entrance ...
The Ian Potter Museum of Art at the University of Melbourne has unveiled its new Education and Programs ...
Global fashion retailer H&M has unveiled its new three-level Seongsu store in Seoul, conceived with Shanghai-based design studio ...
Aster, a new dining destination led by chef Joshua Paris, has opened with an interior concept that draws ...












