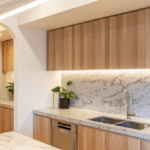Japan’s first W Hotel pays homage to Osaka
Amsterdam-based studio Concrete has revealed photographs of Japan’s first W Hotel.
Inspired by the many facets of the city, the new hotel pays homage to Osaka: from its cherry blossoms and ginkgo trees to the vibrant neons that illuminate its nightlife district. The recently opened W Osaka can be found on Midosuji Boulevard, inside a Nikken Sekkei-designed 27-story building, which features a black monolith façade designed by Tadao Ando.

GALLERY
Concrete describes its concept for the hotel as ‘extravagant simplicity’, which is clear to see even from the entrance, where a long arrival tunnel creates a real ‘wow’ moment. Decorating the tunnel are 3000 laser-cut circles, referencing cherry blossoms and origami, and lights that change in colour and intensity depending on the season and time of day.
The ceremonial arrival tunnel leads guests into the lobby – Here, the designers drew inspiration from Asanoha — a traditional Japanese pattern — to form the ceiling, flooring and staircase. The ceiling employs a scaled-up, 3D version of this geometric pattern, which is reflected in 2D on the granite floor, in six dark grey shades.
Instead of a check-in counter, concrete decided to make the bar the first thing guests see when they step out of the elevator. The bar serves as the social heart of the hotel and on the same floor, there’s also a relaxing living room that’s half indoors, half outdoors.
The living room spaces celebrate the dazzling neons of Osaka’s nightlife district, Dotonburi. White ceiling-mounted lights encased in acrylic resemble illuminated advertisements while the rainbow-colored seating pays homage to the full spectrum of vibrant shades that can be found on the city streets.
The hotel has a French themed bistro-diner called ‘OH.lala…’ and for its colour scheme and material palette, Concrete was inspired by traditional copper pots and pans, as well as the typical Breton blue and white striped shirt. Blue spotted porcelain, a white, sheer curtain with sharp origami-style pleats, and clouds of small ball pendant lights also decorate this space.
To kick back and relax, guests can head to the WET deck, bar and courtyard, where smooth walls and round corners signify Japan’s love for nature. To connect these spaces, which are all located on the same floor, the designers incorporated a chrome ‘horizon’ that flows along the walls. Each space has its own character and is color-coded in shades of green, grey, blue or pink tiling to define its function.
When checking in, guests can choose between a Sakura pink or blue themed room. The suites are open plan, with a contemporary glass shoji screen to separate the sleeping and living area from the bathroom. Floor-to-ceiling windows bring in natural light and offer amazing views of the city while a wall made of grey-tinted 2-way mirrors conceals an ‘escape’ lighting feature. When turned on, it transforms the room with dramatic pink or blue diagonal stripes, inspired by the recurring theme of neon lights in Osaka.
If guests are looking for an even more extravagant stay, they can opt for the extreme wow (EWOW) suite on the 27th floor. With five palatial rooms that can be closed off, the EWOW suite is designed to allow guests to change the atmosphere according to their desires: from intimate to extroverted. Some of the features in this suite include a freestanding bathtub, a walnut cocktail bar, and a secret karaoke booth.
Images by Marriott International via Designboom
When it comes to interiors, texture tells a story – and Decorative Designer Panels’ Native Oak range speaks ...
Set against the sea in Chennai, Eventide Coffee has been conceived as a calm architectural response to site, ...










