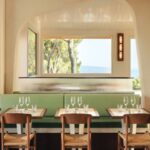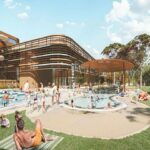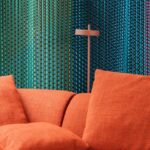Micro-home in Ecuador with big potential
New York City architecture firm PJCArchitecture teamed up with its design-build division in Ecuador, Make Estudio, to create a micro-home in Napoles, Ecuador that relies on passive heating and cooling.

GALLERY
Consisting of two brick forms connected by a glass concrete bridge, the home expands over 65-square-metres and includes everything a home needs. Through careful and considerate design, the micro-home features a variety of elements that allow it to function passively and appropriately.
One of the brick forms features a double-height space that is accentuated by custom-built, floor-to-ceiling glass and metal doors that let in an abundance of natural light and make the home feel connected to the outdoor environment.
Lead architect on the project, Nandar Godoy-Dineen explains “the design is based not only on the client’s needs but on her desire to embrace the local environment, culture and vernacular.”
The primary materials used on the project include locally sourced brick, steel, concrete and glass, all specifically chosen to assist with passive heating and cooling and create a stylish abode. The home relies on the large floor-to-ceiling windows and doors to passively heat and cool the space. Accommodating to the everchanging climate temperatures, the brick walls act as a heater to trap the heat inside at night, while the operable doors and windows provide cross ventilation throughout the home.
Photography by Juank Paredes
The new Sydney Fish Market has officially opened its doors, marking a significant milestone in the transformation of ...
Le Belvédère is a new 200-seat restaurant set near Crillon-Le-Brave in Provence, offering sweeping views across the surrounding ...
A $135 million redevelopment of the Adelaide Aquatic Centre is expected to play a significant role in driving ...
Plissade has been named Textile Design of the Year at the Dezeen Awards 2025, with the jury recognising ...
Studio Tate has completed a lavish redesign of the 17th floor of a distinctive hexagonal building in Melbourne, ...












