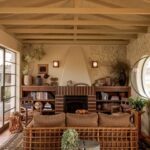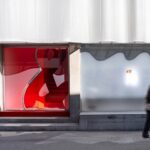A minimalist but delicate concrete and wood dwelling in Japan
Playing with different levels and textures (because of the nature of the uneven and inclined site), ‘House in Nango’ has little recesses and niches that stand out thanks to the skilful eye of Heath Studio.
The two-storey detached home has a 19-metre sloping roof that connects the inner and outer height difference and extends right out onto the garage to create cohesion within the home.

GALLERY
Therefore, the project sees a minimalistic design that avoids excess decoration, letting the different textures do the talking.
For this project, the design team sought to generate a neat yet inviting spatial environment where the family members can have quality time together but also ‘hide away’ for self-reflection. The minimalist interior blends cool greys of concrete with warm timber touches, offering an intimate atmosphere for its inhabitants.
The pure and sober material palette is interrupted by multi-sized openings from different directions letting in plenty of daylight. In addition, a small skylight pierces the sloping ceiling at its highest part, offering a glimpse of the blue sky. In order to further extend the living space, the design team pierced the structure with floor-to-ceiling openings that smoothly fade out the boundaries between in and out. All in all, Hearth Architects offers a design that fuses traditional Japanese sensibilities that outstands by its simplicity and fluidity.
Images by Yuta Yamada via Designboom
Two of Perth’s most significant city-shaping projects have hit critical turning points, with plans for the city’s tallest ...
LA-based Manola Studio has transformed a 1940s roadside motel into a 12-room boutique retreat near the north entrance ...
The Ian Potter Museum of Art at the University of Melbourne has unveiled its new Education and Programs ...
Global fashion retailer H&M has unveiled its new three-level Seongsu store in Seoul, conceived with Shanghai-based design studio ...
Aster, a new dining destination led by chef Joshua Paris, has opened with an interior concept that draws ...












