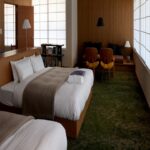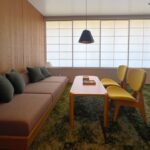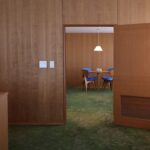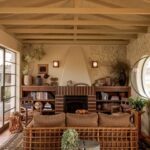Modernist Landmark Reborn as Cultural Retreat in Rural Japan
In Japan’s Mie Prefecture, a significant piece of modernist heritage has been given new life. The former Ueno City Hall in Iga, designed by celebrated architect Junzo Sakakura in 1964, has been transformed into the Hakusen Hotel, a boutique accommodation and emerging cultural hub.
The project represents a thoughtful model of architectural revitalisation, merging a 19 room hotel with a forthcoming public library to create a destination where design, history and community overlap.
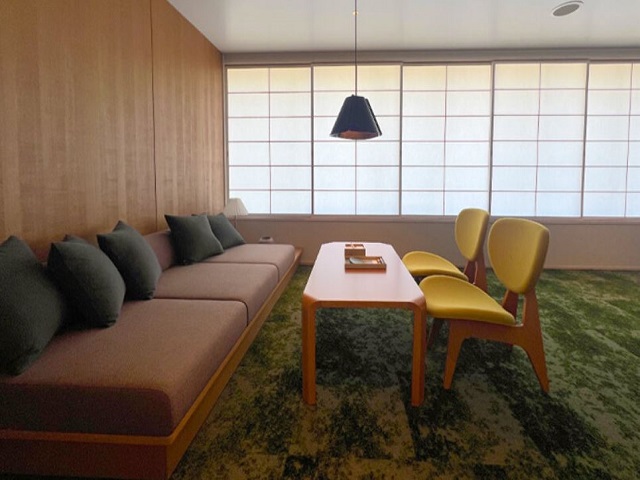
GALLERY
Rather than facing demolition, the building was preserved after a local citizens’ movement rallied to protect it. The transformation was made possible through a public private partnership driven by Funatani Holdings. Guided by the vision of a former mayor, the project aims to secure the building’s future while positioning it as a catalyst for cultural activity in the region. The hotel’s conceptual theme of floating on a sea of words reflects this ambition and encourages guests to experience Iga beyond its well known ninja associations.
MARU。architecture led the revitalisation, grounding the design approach in respect for Sakakura’s original work. Their scheme focuses on a seamless spatial flow from the building’s exterior to its interior, encouraging a calmer atmosphere as guests move deeper inside. Low sightlines promote contemplation while existing concrete walls and preserved timber formwork are paired with ash timber and plaster. The combination reveals a quiet material richness that links each space.
This restrained tone continues through the interiors, where warm textures and wabi sabi sensibilities shape the guest experience. Furniture by Tendo Mokko, originally designed by Sakakura Junzo Architects and Engineers, contributes to the sense of continuity. Each of the guest rooms features curated artworks that add tactile depth and contrast to the concrete. Ceramic pieces by local artist Taro Tsubota and paintings by Rena Fujimoto bring subtle movement to the spaces. A mosaic mural by ceramicist Masaomi Yasunaga provides a striking welcome at entry.
Graphic design by UMA/design farm reinforces this narrative. The Hakusen logo draws on Sakakura’s architectural language and references motifs such as a boat or moonlit silhouette. The use of navy blue revives a colour from the original second floor interiors. Archival photographs of the former city hall, captured by Yuma Harada before renovation, are exhibited throughout. Together, these elements create an environment where architectural memory, contemporary craft and cultural reflection are closely intertwined.
Images via Designboom
Two of Perth’s most significant city-shaping projects have hit critical turning points, with plans for the city’s tallest ...
LA-based Manola Studio has transformed a 1940s roadside motel into a 12-room boutique retreat near the north entrance ...
