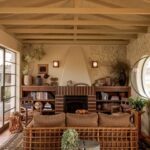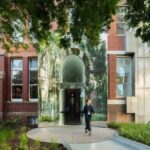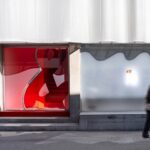Nature abounds in new plant-covered Philippe Starck hotel
A vertical garden façade brings nature back into the city for the new Villa M by Triptyque hotel in Paris was created by designer Philippe Starck in collaboration with French-Brazilian studio Triptyque and landscape studio Coloco.
Using a steel exoskeleton which runs around the outside of the building to support the growth of the vertical garden, the entire exterior of the building is covered by a framework of deep black steel beams, planted with trailing plants that spill over its edges and frame views out of the hotel’s bedrooms.

GALLERY
“We designed Villa M as a naturalist architectural manifesto: that is, a building of a new era, where man is no longer opposed to nature and the living,” said Olivier Raffaëlli and Guillaume Sibaud, partners at Triptyque.
“The edifice itself is the support for this vertical garden, which will grow and occupy the entire facade, turning the building into a vertical, medicinal forest, and becoming the main architecture,” Raffaëlli and Sibaud continued.
Villa M’s artistic direction was led by Starck. The building’s entrance leads directly into a lounge and restaurant space with an open kitchen, which provides access to a dining terrace at the rear of the building planted with fig trees.
“Upon entering, the visitor is plunged into a city of live energy and benevolence, an agora made of wood and concrete, vegetation, a friendly welcome, an open kitchen, all surrounded by a luxuriant terrace with trees,” said the studio.
“Throughout the restaurant and the bar, fertile surprises, hidden places and mental games arouse curiosity and guide the gaze of visitors, reminding them that intelligence is one of the most beautiful symptoms of humanity,” added designer Starck.
A basement level below contains hireable conference and meeting spaces, while two floors above house 20 “open offices” and co-working spaces alongside a gym with a boxing ring and yoga rooms.
The block’s four uppermost storeys contain the hotel, which comprises 67 rooms and six suites that are designed as “enveloping and relaxing cocoons”, with many opening out onto greenery-filled balconies or terraces.
Finishes in all of these interior spaces are guided by a concept of natural simplicity, with concrete ceilings and columns contrasted by pale wooden panelling and floors.
A palette of warm, earthy colours and durable materials defines the hotel furniture and fixings. This includes the larger Pasteur Suite, located at the corner of the seventh floor, which features bay windows and a double terrace.
“The traveller must feel at home, in calm, soft, and maternal rooms, pleasant to live in, so that the human being is always at the heart of the Villa M concept,” said Starck.
At the top of the building is a rooftop bar, described by Tryptique as a “suspended oasis” offering views out across Paris among fruit trees and plants.
Images by Michael Denancé and Triptyque via Dezeen
Two of Perth’s most significant city-shaping projects have hit critical turning points, with plans for the city’s tallest ...
LA-based Manola Studio has transformed a 1940s roadside motel into a 12-room boutique retreat near the north entrance ...
The Ian Potter Museum of Art at the University of Melbourne has unveiled its new Education and Programs ...
Global fashion retailer H&M has unveiled its new three-level Seongsu store in Seoul, conceived with Shanghai-based design studio ...











