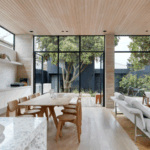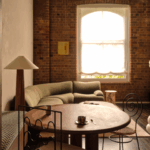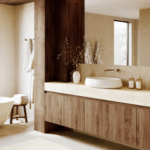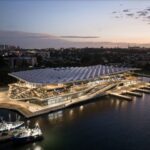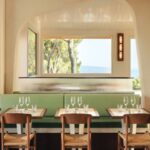New Life for Bulimba Barracks as Lifestyle Precinct Plans Approved
Plans to transform a long-vacant WWII-era fabrication workshop on the Brisbane River into a vibrant lifestyle hub have been officially approved by Brisbane City Council.
The Shayher Group, led by billionaire John Lin, will adaptively reuse the historic sawtooth-roofed building on the 20-hectare site at 167 Apollo Road, Bulimba.

GALLERY
The development, designed by Buchan, will feature 5391 square metres of gross floor area including a boutique supermarket, retail tenancies, hospitality venues and flexible public spaces.
Built in 1943 as part of Australia’s wartime manufacturing efforts, the two-storey Bulimba Barracks Fabrication Workshop has sat idle for decades. Now, under Shayher’s vision, it will anchor a broader transformation of the site into a mixed-use precinct.
“It is very important to Shayher that we complement the existing area, and we have ensured the historical integrity of the workshop building,” said Lin, who described the approved plans as a new “community hub”.
The Taiwanese-backed developer purchased the former army barracks in 2019 for $63 million. A masterplan filed in 2021 outlined an ambitious urban renewal strategy including more than 800 new homes, parks and commercial amenities.
The first residential phase—two midrise apartment buildings totalling 69 homes, also designed by Buchan—was submitted in May last year and is still under council assessment.
Brisbane Lord Mayor Adrian Schrinner welcomed the workshop’s adaptive reuse, stating the precinct “will build on our record of supporting the creation of destinations like Howard Smith Wharves, West Village and Fish Lane, which has helped shape Brisbane’s incredible lifestyle”.
With a focus on preserving heritage while delivering contemporary amenity, the Bulimba project is set to breathe new life into a historically significant corner of the riverside suburb.
Images via The Urban Developer
Clifton Hill Courtyard House is a reworking of a double-fronted 1890s weatherboard worker’s cottage, paired with a contemporary ...
Set in the heart of Pyrmont within the historic Pyrmont Woolstores, The Gambit Loft occupies a former industrial ...
Seeking a stylish yet durable solution for custom joinery and cabinetry? Enter ForestOne’s DesignerOne range, which delivers on ...
The new Sydney Fish Market has officially opened its doors, marking a significant milestone in the transformation of ...
Le Belvédère is a new 200-seat restaurant set near Crillon-Le-Brave in Provence, offering sweeping views across the surrounding ...







