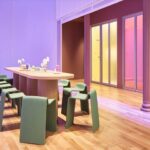New multi-functional workspace in shanghai is going swimmingly
What was once a swimming pool has been transformed into a multifunctional space for office workers in Shanghai’s Jing An Kerry centre, designed by Linehouse.
The conversion makes use of the existing architecture to create inviting social spaces and smaller private booths. Planned as an extension to the existing office complex, the new program accommodates events, talks, meetings, and flexible work.

GALLERY
The original site housed a functional swimming pool with a large oval skylight above. Linehouse conceived the new space as a hearth located under the light, mimicking its elliptical form; the hearth being the central space in the home for gathering around a fireplace. It is both a symbol of domesticity and a creative nucleus.
Linehouse envisaged a central space for congregation; sunken amphitheatre steps that fill the depth of the swimming pool. Clad in two-tones of speckled vinyl, the steps are staggered to create seating. Upholstered leather cushions in dusty pink and black metal tables are inserted to allow the space to be used flexibly throughout the day by small or large groups.
The far side of the hearth forms a curved doubled-sided banquette that plays on the level differences of the steps, facing both inwards and outwards. Above the hearth, the ceiling is clad in oak fins that radiate from the oval skylight and that are fitted with custom-made tube lights. The timber fins fold down as timber screens to create separation between the functional spaces: pantry, quiet work area, and work nooks. A handrail lines the edge of the steps for standing spectators.
The existing walls are clad in grey-blue lacquer wainscoting. Linehouse retained the existing concrete walls above the wainscot and complemented them with a concrete render ceiling. A glazed oval showcase meeting room is framed in black metal, mimicking the lines of the wainscoting.
Three phone booths are lined in patterned calico wallpaper, with timber banquettes covered in blue leather. Multiple meeting rooms and a training room, located in the former swimming pool changing rooms, are covered in playful profiles of wainscoting in various shades of green. a semi-circular pantry features a Ceppo Nova stone counter and profiled oak panelling with the timber screen and planting forming its backdrop.
Images by Dirk Weiblen via Designboom
Aster, a new dining destination led by chef Joshua Paris, has opened with an interior concept that draws ...
Plans for an $80 million neighbourhood shopping centre in Stirling, around 10 kilometres north of the Perth CBD, ...
International architecture studio Snøhetta has completed a new experiential retail space in New York’s SoHo neighbourhood that is ...
Australia’s residential construction pipeline softened at the end of the year, with the Australian Bureau of Statistics today ...
The Regenerative Futures Studio has been conceived as a carbon sequestering, solar powered living ecosystem that reframes how ...












