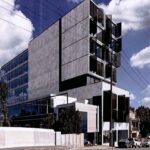Open spaced ‘anti-mall’ greenlit for Melbourne
Melbourne-based developer Brown Property Group has been given the green light to build a mixed-use precinct at the centre of Clyde North in the city’s outer south-east, which it describes as an ‘anti-mall’.
The project, Meridian Village, is on the southern side of Thompsons Road on the corner of Matterhorn Drive, about 60km from the centre of Melbourne.

GALLERY
The development, which features a saw-tooth roof that covers its piazza, will consist of 17,000sq m of retail and commercial premises plus 2700sq m of residential floor space and 550 carparking bays.
Brown Property Group chief operations officer Ryan Pritchard said the retail project was part of a long-held vision for its masterplanned Meridian residential estate—a $1-billion estate comprising 3000 lots.
“In our original visioning 10 years ago, we used the principles of the 20-minute neighbourhood, and this is one of the final pieces,” Pritchard said.
“Based on feedback from more than 560 residents, we’ve ended up with something that’s very different from an off-the-shelf solution.”
The move by Brown Property Group is timely following relentless investor demand for neighbourhood shopping centres that are anchored by essential services retailers such as supermarkets.
The defensive, non-discretionary spending attributes of neighbourhood shopping centres attracted strong interest throughout the pandemic and demand has continued to outweigh supply, an imbalance that is expected to squeeze yields further.
To enhance the bespoke retail precinct, Brown Property Group enlisted a specialist team early on, including planners Urbis, leasing agent Nexus Retailers and retail and commercial architects Buchan.
Buchan principal Grant Withers said the retail village was an ‘anti-mall’, turning the traditional suburban shopping mall inside out.
“Meridian Village centres on a generous public piazza that spills out into the surrounding parklands and precinct,” Withers said. “It’s the opposite of an enclosed, air-conditioned retail centre.”
Withers said Buchan had taken cues from inner-city Melbourne, with the precinct’s landscape and vernacular architecture guided by social and sustainability best-practice.
On the upper levels, childcare, medical, co-working space and a community hub encourage living and working within the precinct and support the retail and food-and-beverage at ground level.
Via The Urban Developer
The Regenerative Futures Studio has been conceived as a carbon sequestering, solar powered living ecosystem that reframes how ...
A vacant eight storey office building in Richmond’s Swan Street precinct could be transformed into a 148 room ...
Local studio I IN has completed a colour saturated VIP lounge in Tokyo, using shiny aluminium, washi paper ...








