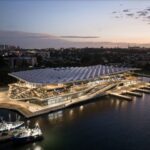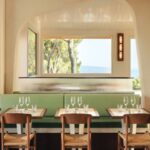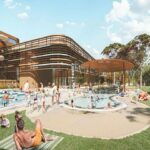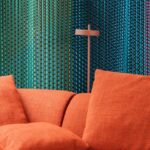Where DID I park my car? Parking space loft conversion
The re-conversion of an old parking space into a loft is a project whose goal was to achieve an extremely intimate space, a shell of kindness love, and protection, frozen in time, to hide, relax and enjoy, far from ordinary life.
It is located on the slopes of Montjuic in Barcelona. The closeness to Refugio 307, bomb shelter tunnels built to protect citizens during the Spanish civil war is not casual and appears to be an appropriate metaphor.

GALLERY
Spatially the curtains system empathizes the highness of the space with softness. The use of raw and natural materials is a constant in all the refurbishment. Another characteristic that made the project sustainable has been the use of recycled material and the artisanal execution of the worksite; finishing off the walls, floor, roof, decoration, sanitary elements and fittings like tap and faucets are craft made. Most of the furniture and some lamps and decor elements are handmade too and produced directly by the designer.
“….when I entered in that place for the first time It was immediately clear to me the potential to generate a gentle hideout spot and I found a lot of inspiration from the leftovers present all around, materials and segments of old staff lying on the floor; so I decided to use it. For example, the outdoor sliding gate and the interior stair are made of a metal steel sheet used before for storage in a mezzanine. An old piece of copper gave me the idea for the taps and the faucet and some old wood planks for the round/rectangular kitchen table. Even the white tales were there in a corner. Some jute bags suggested the material for the curtains and cardboard boxes for the drawers…. I really tried to take advantage as much as possible of everything that was found there, using creativity, remembering the origins of the space, and layering all with a touch of different cosy textures giving the magical atmosphere I was looking for this project…”
Images by Adriá Goula via ArchDaily
The new Sydney Fish Market has officially opened its doors, marking a significant milestone in the transformation of ...
Le Belvédère is a new 200-seat restaurant set near Crillon-Le-Brave in Provence, offering sweeping views across the surrounding ...
A $135 million redevelopment of the Adelaide Aquatic Centre is expected to play a significant role in driving ...
Plissade has been named Textile Design of the Year at the Dezeen Awards 2025, with the jury recognising ...
Studio Tate has completed a lavish redesign of the 17th floor of a distinctive hexagonal building in Melbourne, ...











