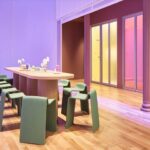Pelli Clarke Pelli and Heatherwick Studios sign on to Tokyo regeneration project
Tokyo’s city centre will be transformed by a large-scale urban regeneration with a focus on green space, led by developers Mori Building.
Global architecture firm Pelli Clarke Pelli have designed plans for three new skyscrapers for the project, the tallest of which will be Japan’s tallest tower, reaching 330 metres.

GALLERY




The towers will house 213,900-square-metres of office space, 150 retail spaces and a hotel with 120 rooms.
The “Toranomon-Azabudai District Category 1 Urban Redevelopment Project” will cover 8.1 hectares in the city centre, at a total cost of Approx. JPY 580 billion.
The UK’s Heatherwick Studio, led by Thomas Heatherwick have designed a landscaped pergola filled with trees and green space, as well as a seven-storey school for 700 international students named The British School in Tokyo.
“As many new developments around the world can be harsh and sterile we wondered if we could provide a more human-centred alternative by integrating surprisingly intense quantities of planting and greenery,” Heatherwick said yesterday.
“As a way of combining an architectural construction system with significant amounts of nature we developed the idea of a garden pergola scaled up to district size.
“This concept has allowed us to bring an overarching logic to an eight-hectare piece of Tokyo whilst also making space for facilities such as housing, shops, hotels, spas, a school and a temple within the sections framed by the grid.”
Mori Building said the new district is intended as a “modern urban village”, home to roughly 3,500 residents in 1,400 units.
Each building will be connected by a 700-metre-long underground pedestrian tunnel which will be home to a large food hall.
In total, ‘green spaces’ will cover approximately 2.4 hectares.
A groundbreaking ceremony was held earlier in the month and construction is scheduled to finish by the end of March 2023, Mori Building said.
Images courtesy of Pelli Clarke Pelli/Heatherwick Studio
Aster, a new dining destination led by chef Joshua Paris, has opened with an interior concept that draws ...
Plans for an $80 million neighbourhood shopping centre in Stirling, around 10 kilometres north of the Perth CBD, ...
International architecture studio Snøhetta has completed a new experiential retail space in New York’s SoHo neighbourhood that is ...
Australia’s residential construction pipeline softened at the end of the year, with the Australian Bureau of Statistics today ...
The Regenerative Futures Studio has been conceived as a carbon sequestering, solar powered living ecosystem that reframes how ...








