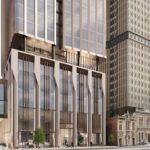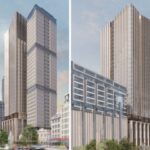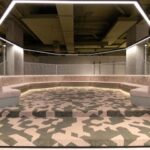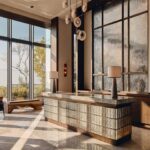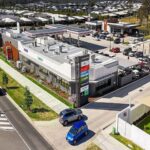Precision secures approval for $260M Rundle Mall tower in Adelaide CBD
Sydney based developer Precision Group has received planning approval for its $260 million commercial tower in the heart of Adelaide, opening the way for significant transformation along Rundle Mall.
The State Commission Assessment Panel granted consent on 3 September, adding to a growing wave of development activity across the city’s premier retail precinct.
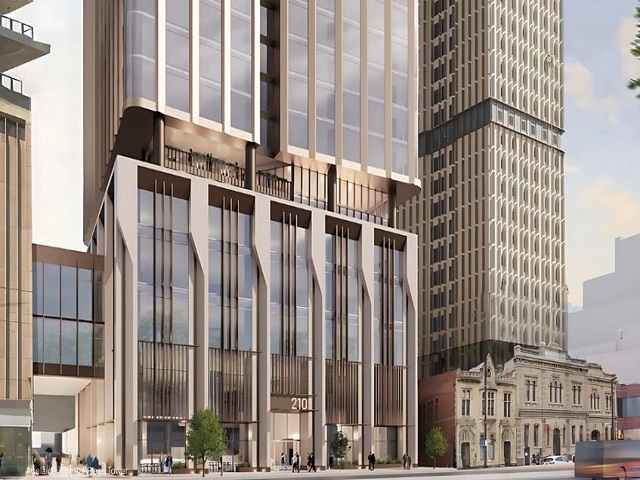
GALLERY
The new tower will occupy the rear portion of 100 Rundle Mall, facing North Terrace, and will require the demolition of the northern section of the five storey Adelaide Central Plaza building. Precision Group, led by Shaun Bonètt, has owned the site since 1999 and first revealed concepts for an upgraded luxury shopping precinct last year. The approved scheme signals a major repositioning of the 6670 square metre property within Adelaide’s rapidly evolving commercial landscape.
Designed by PACT Architects, the 30 storey tower will introduce substantial new commercial and retail space to the CBD. Plans outline 33,960 square metres of net lettable office space supported by 2541 square metres dedicated to food and beverage and 2318 square metres for retail. This represents a significant uplift from the existing 27,847 square metre gross lettable area, which generated sales of $126.5 million in the year to December.
Although the proposal does not include on site car parking, the development will provide 236 bicycle spaces, most of which will sit within upgraded end of trip amenities on level four. This focus on active transport aligns with broader efforts to encourage sustainable commuting within the city centre.
The Government Architect had recommended the removal of an existing pedestrian bridge over Charles Street to improve public realm quality and pedestrian amenity. However, due to contractual arrangements between the owners of the adjoining sites, the bridge will remain and undergo an upgrade rather than demolition.
The approval arrives during a period of strong momentum for Rundle Mall. Earlier this year, Walker Corporation secured permission for a 38 storey commercial tower nearby, while Centennial completed a significant acquisition of an eleven level office building linked to the precinct. With consent now in place, Precision Group has two years to commence work on the project before approval lapses.
Images via The Urban Developer
MEAN Middle East Architecture Network has delivered the Send Location flagship store in Dubai, a 300 square metre ...
BAR Studio has unveiled the interiors for Fairmont Tokyo, delivering a high rise hospitality experience that forges a ...
Griffith Group has offloaded five freestanding retail assets at Ripley Central in South East Queensland’s growth corridor, securing ...
