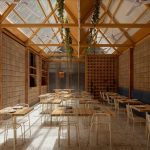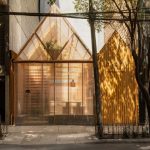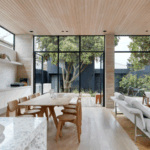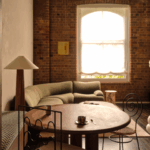Shed Light: OPA’s Polycarbonate-Clad Plumbago Restaurant in Mexico City
Local studio OPA has unveiled Plumbago, a striking new restaurant in the heart of Mexico City’s Cuauhtémoc neighbourhood.
Set within a tight infill site surrounded by towering urban structures, the project takes inspiration from a humble garden shed—delivering an unexpected sense of calm amid the city’s bustle.
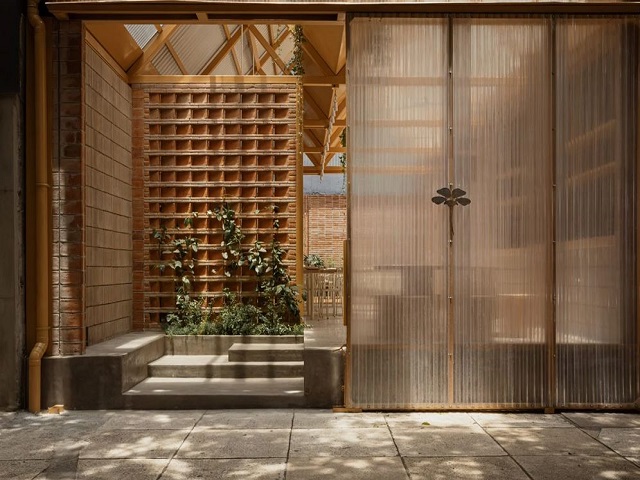
GALLERY
Comprising two adjacent gabled volumes, Plumbago is defined by its translucent corrugated polycarbonate cladding, which lends the primary dining space a greenhouse-like glow. The larger of the two structures accommodates a 70-seat open-plan dining room and bar, its translucent façade and roof allowing sunlight to flood the interior while retaining a feeling of privacy. Inside, minimalist timber and steel furnishings mirror the architectural palette, while timber rafters create a delicate visual rhythm across the ceiling.
The smaller adjoining volume, finished in ochre-hued galvanised steel, houses the kitchen and service zones. Guests enter the main building through sliding polycarbonate doors, which reveal small concrete steps and a decorative red brick screen wall. The masonry, crafted using local techniques by architects Yuste and Mañón, continues throughout the space in various configurations—including herringbone and lattice patterns—adding depth and variation to the interior.
OPA’s sensitive material selection and textural contrasts imbue the project with a distinctly tactile quality. Brick, concrete, timber, steel, and translucent polycarbonate converge to form an environment that feels both grounded and ephemeral. The addition of hanging plants and subtle greenery further enhances the sense of a contemporary conservatory, softening the edges of the industrial materials.
Beyond its Mediterranean-inspired menu, Plumbago is designed to foster community. The venue regularly hosts events such as standup comedy nights, reinforcing its role as both a neighbourhood gathering place and architectural standout.
In a densely packed urban context, Plumbago offers a gentle intervention—reframing the typology of the garden shed as a luminous and communal destination.
Images by Ariadna Polo via Dezeen
Clifton Hill Courtyard House is a reworking of a double-fronted 1890s weatherboard worker’s cottage, paired with a contemporary ...
Set in the heart of Pyrmont within the historic Pyrmont Woolstores, The Gambit Loft occupies a former industrial ...
Seeking a stylish yet durable solution for custom joinery and cabinetry? Enter ForestOne’s DesignerOne range, which delivers on ...
The new Sydney Fish Market has officially opened its doors, marking a significant milestone in the transformation of ...

