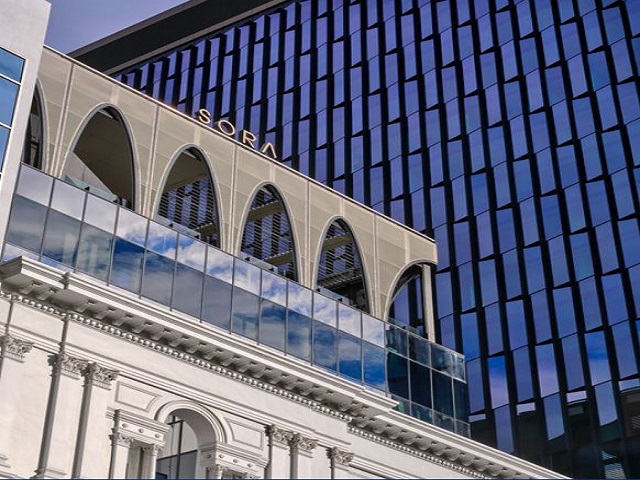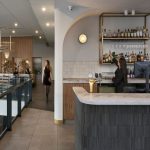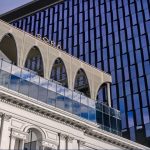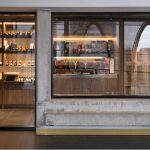SORA Rooftop & Bar: An adaptive Oasis in Adelaide CBD
Perched atop one of Adelaide’s busiest CBD streets, SORA Rooftop & Bar is a venue defined by movement—both architectural and atmospheric.
Designed as an immersive, adaptable structure, SORA’s operable skin allows it to transform with the weather, the seasons, and the needs of its occupants, offering a dynamic experience unlike any other in the city.

GALLERY
Unlike traditional rooftop venues that rely on sweeping panoramas, SORA embraces a different kind of outlook. Positioned across levels 9 and 10, its northern aspect provides framed glimpses of the city’s hills and laneways, channelling sightlines through stretched parabolic arches. These arches nod subtly to the heritage-listed Pirie House below while establishing a bold, contemporary identity that blends seamlessly into the urban landscape.
Functionality and flexibility are at the heart of SORA’s design. Rooftops, particularly those with northern exposure, are notorious for their heat retention. To counter this, a lightweight structure with retractable facades and roofing was implemented, ensuring the space remains comfortable year-round. This adaptability extends beyond architecture—SORA’s menu evolves with the seasons, aligning the culinary offering with the venue’s ever-changing physical environment.
Creating a destination above an occupied office building came with its challenges, but the result is an architectural feat that feels both integrated and independent. Materials were chosen not only for their aesthetic appeal but also to complement the venue’s fire-driven cooking process, rooftop setting, and the ambitious scale envisioned by its creators. More than just a hospitality venue, SORA is a seamless fusion of urban architecture and interior design, reinforcing its brand through every structural and atmospheric element.
With its balance of form, function, and fluidity, SORA Rooftop & Bar redefines what a rooftop venue can be—a space that adapts, evolves, and breathes with the city itself.
Images by Sam Noonan
Set against the sea in Chennai, Eventide Coffee has been conceived as a calm architectural response to site, ...







