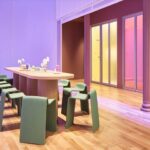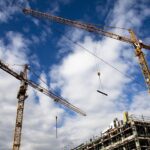Stefano Boeri Architetti to build vertical forest in Egypt
Stefano Boeri Architetti has announced another of its trademark vertical forest projects, incorporating three cube-shaped apartment blocks in Egypt.
The apartment buildings will form part of Egypt’s New Administrative Capital government buildings, located in the desert 30 mins from Cairo.

GALLERY



Egyptian designer Shimaa Shalash and Italian landscape architect Laura Gatti will be collaborating on the project.
Two of the three seven-storey buildings will be apartments and one a hotel, each will stand thirty metres high and thirty metres wide.
A variety of plants will be planted on each balcony at different heights to ensure that they bloom all year round during different seasons. The architects estimate that altogether the three buildings will hold 350 trees and 14,000 shrubs, from over 100 species. This will absorb an estimated seven tons of carbon dioxide and produce an estimated eight tons of oxygen per year, as well as providing invaluable shade for the residents.
The Egyptian project will be the firm’s first in Africa.
It follows other vertical forest developments the firm have built in Milan, Utrecht, Lausanne, Paris, Tirana, Shanghai and Eindhoven, where the building was used as social housing.
“There are many ways to make the city green, this vertical forest is a less expensive and faster way of dealing with climate change,” Mr Boeri Stefano said.
“The objective of the vertical forest is to limit pollution. These are small efforts but they are very important. And making people plant trees is the best way to involve them,” he said.
Egypt’s military in conjunction with its housing department has announced the New Administrative Capital, as a significant infrastructure project seeking to alleviate Cairo’s housing crisis and boost the city’s economy.
Egyptian real estate firm Misr Italia Properties has reportedly invested approximately €163m ($2.7M AU) in the project.
Apartments in the buildings will go on sale later in the year and construction is due to begin in 2020 with completion in 2022.
Images Stefano Boeri Architetti
Aster, a new dining destination led by chef Joshua Paris, has opened with an interior concept that draws ...
Plans for an $80 million neighbourhood shopping centre in Stirling, around 10 kilometres north of the Perth CBD, ...
International architecture studio Snøhetta has completed a new experiential retail space in New York’s SoHo neighbourhood that is ...
Australia’s residential construction pipeline softened at the end of the year, with the Australian Bureau of Statistics today ...
The Regenerative Futures Studio has been conceived as a carbon sequestering, solar powered living ecosystem that reframes how ...








