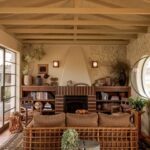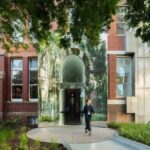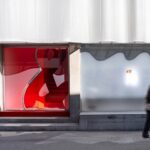Stucco cladding and distinctive windows frame this LA home
Located in Los Angeles, the Rustic Canyon house features stucco cladding and a distinctive window system to frame the home alongside California oak and Sycamore trees to create an idyllic home, reinforcing the celebration of nature.
The single-storey dwelling was designed by local practice Walker Workshop for a couple and their two children. The firm also served as the general contractor.

GALLERY
Pinwheel-shaped, the house consists of four wings that radiate off the corners of a central space, surrounding the wings are patios and gardens. Exterior walls feature smooth, cream-toned stucco and large expanses of glass.
As the home extends outward from the central point, walls are reduced in height and depth to “reinforce the spoke-like character of the plan and create discrete moments for nature and views to be celebrated”.
“To an extent, the interplay of these simple stucco volumes and planted areas are a modern and minimal interpretation of the classic hacienda-style home that was dominant in this region a century ago,” the firm said.
Within the dwelling, there is a clear separation of public and private functions. One wing holds the primary suite, and another contains a pair of kids’ bedrooms. Just off the latter is a walled courtyard that acts as a play area. A third wing can serve as a lounge or guest suite, and the fourth contains a garage.
The communal spaces – the living room, kitchen and dining area – are found in the central portion of the plan. Here, floor-to-ceiling glass enables “nature and light to be drawn into the center of the house at any time of day,” the team said.
In the living room, the window system was used to form a glazed box – a terrarium of sorts – that surrounds a succulent-filled garden and wraps around a fireplace. In the kitchen, a window wall extends from a countertop to the 15-foot-high (4.6-metre) ceiling and offers an immersive view of a melaleuca tree grove.
Views of nature are in the main bedroom, where a large skylight enables the owners to peer up into the canopy of an oak tree. In addition, glazed sliding doors – in the bedroom and elsewhere – provide seamless access to the backyard, which features a swimming pool and native “no-mow” grass.
For interior finishes, the team used a “simple and warm” palette of materials. Floors are covered with honey-toned oak. In the kitchen, cabinets are faced with oak in a champagne hue, and counters are topped with marble. The dining area features an accent wall made of textured Petersen brick.
Images by Joe Fletcher via Dezeen
Two of Perth’s most significant city-shaping projects have hit critical turning points, with plans for the city’s tallest ...
LA-based Manola Studio has transformed a 1940s roadside motel into a 12-room boutique retreat near the north entrance ...
The Ian Potter Museum of Art at the University of Melbourne has unveiled its new Education and Programs ...
Global fashion retailer H&M has unveiled its new three-level Seongsu store in Seoul, conceived with Shanghai-based design studio ...











