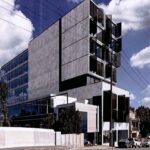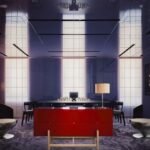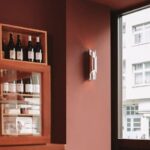Thinking outside the box: Raised apartment in Paris
In Paris, the scarcity of land partly explains the city’s low housing production capacity. The research for alternatives to densification must be encouraged.
The Rotunno Justman architectural firm has just raised a small building in the 15th arrondissement. Through the accuracy of the architectural intervention, the project requalifies the existing building and contributes to harmonious densification of the district, in connection with its skyline.

GALLERY
The agency was questioned in 2017 on the possibility of raising a two-storey building located in rue de l’Harmonie. The project is located between two social housing buildings of five and six floors. Built at the end of the 19th century, the existing building was restructured in 1997 with is in good structural condition. The administrative and technical feasibility leads the architects to offer their client an elevation made up of two levels (each of around 60m2) with one accommodation per level. The accommodation on the 4th floor has terraces and a roof with a green hill and the 3rd floor has a planted balcony.
The architectural intervention was carried out in accordance with several objectives: to build light and durability, to carry out the work at a constrained cost, and to ensure a good integration into the urban landscape. The organization of the site made it possible to keep the occupants of the three lower levels in place. Work began in May 2020 at the end of the first containment was completed in February 2021.
For the Rotunno Justman architects, “a project in addition to its own constraints must help regenerate the city. This extension was conceived not as an architectural object in itself but as an element of urban density adding rightly to the contextual urban fabric”.
By its volume, the elevation harmonizes smoothly with the lower levels of the building. It embellishes the existing and reinforces the idea of permanence in evolution. Highlighted on the street front by the retreat of the 3rd floor into which sliding balcony slips, it reinterprets with the 4th floor and the Parisian roof. Coming to dress the glass facades, a double skin of perforated and ribbed sheet steel is interrupted to the right of the frames of three bays to evoke in a contemporary way, the theme of the skylight. The perception of this subtle double skin, light and pleated veil, varies according to the time, the moment. This stylish device filters both light and sights.
A double skin of perforated and ribbed sheet steel is installed in line with the three-bay frames. It comes to dress the glass facades. The theme of the skylight is evoked in a contemporary way. The perception of this subtle double skin like a light and pleated veil varies according to the time, the moment. This stylish device filters both light and sights. On the constructive level the Rotunno Justman agency has researched and implemented low carbon solutions by using primarily renewable (wood structure and wood wool insulation) or recyclable (steel) materials while implementing energy-efficient solutions.
Images by Herve Abbadie via ArchDaily
The Regenerative Futures Studio has been conceived as a carbon sequestering, solar powered living ecosystem that reframes how ...
A vacant eight storey office building in Richmond’s Swan Street precinct could be transformed into a 148 room ...
Local studio I IN has completed a colour saturated VIP lounge in Tokyo, using shiny aluminium, washi paper ...
Located in Berlin’s Neukölln district, Common is a hybrid hospitality space that shifts seamlessly from microbakery by day ...










